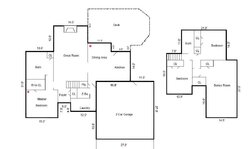i *believe* it is almost universal that bedroom installs are not code and not insurable.
there are other reasons i wouldn't do it. your stove room is going to be hotter than other rooms.
then there is the noise and also a certain amount of mess.
looking at your plans and imagining it were my house, the dining room looks like a great place.
the noise is away from the great room. but a small fan on the floor pointing into the stove room is going to displace the hot air right back out that door and into the great room.
the fact that the dining room/kitchen is a cul-de-sac air wise, gives the warm air no other option if it's being displaced.
even a small fan like a vornado or honeywell on the floor on the lowest setting will work a treat and be quiet too.
with those, you could even locate it offset to the doorway if you want the passage 100% unobstructed.
but everyone has to find their best set up as far as distribution goes.
the principal of blowing cooler air to the stove holds true.
some folks have ceiling fans and i myself also use small vornado fans up high to catch the displaced air and help it along toward my back bedroom. one of which is up high in the same doorway where i have the floor fan pointing in.
it's a powered convection loop.

that's all for you to experiment with. there are many variations on the heat distribution theme.
some folks just have a floor fan in the far rooms blowing toward the stove and that is enough.
but again, to me, your dining room looks like a great location.
******************
price is going to depend on what stove and venting you chose.
just be sure to get a stove rated for
at least but preferably more than the square footage you're wanting to heat.
venting is something i didn't even consider when i was researching my purchase.
i have a good, strong, budget stove. but i was lucky my dealer used high quality venting.
venting is not cheap. i like the excel because there is no taping. but there are other quality brands and some brands that have issues. it's definitely something to look into before you buy.
our install was $460 labor only from a qualified licensed pellet tech.
they brought the stove up with them and he ran the t-stat wire under the floor and up inside the dining room wall.
i installed the OAK myself later.
 So based on my research and other post, I cannot get an insert that will fit the prefab fireplace in the living room and there is no good spot for a free standing stove in there either. I know ripping out the old prefab fireplace could be an option but this would be too expensive. So our next option would be to install a free standing pellet stove either in the master bedroom or in the dining room. If we did this would heat be able to transfer to the rest of the downstairs? See floor plan. Red dots are proposed locations for free standing stove. Downstairs sf~ 1700 and overall sf ~2400
So based on my research and other post, I cannot get an insert that will fit the prefab fireplace in the living room and there is no good spot for a free standing stove in there either. I know ripping out the old prefab fireplace could be an option but this would be too expensive. So our next option would be to install a free standing pellet stove either in the master bedroom or in the dining room. If we did this would heat be able to transfer to the rest of the downstairs? See floor plan. Red dots are proposed locations for free standing stove. Downstairs sf~ 1700 and overall sf ~2400


