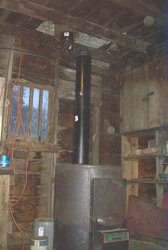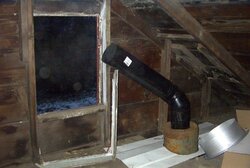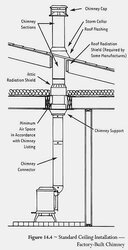Hello!
I stumbled across here and think I found the experts; doesn't look like you mind steering a guy the right direction, so thought I'd sign up and post a question with a couple pictures. If nothing else, perhaps I can give y'all a good laugh or curse my ignorance. ;-)
The outside I have figured out: Menards [as I can't remember brand name] double wall adaptor, 1ft section out to capped Tee, 2 3ft lengths of same up [getting it to the 3ft above the roof] and matching rain cap. A single bracket to re-inforce it right before extending beyond the roof.
This garage used to have a single wall going right out the roof before my time. It has since been shingled over and tinned over that as well. I hate sealing a pipe thimble around ribbed tin, but am considering that option too.
Now for the hooky part: see pictures of concept loosley assembled.
The configuration makes 18" on everything but the last elbow downstairs. Attic, the elbow is a bit close too maybe 12" also the wall would get around the 12 inch marker. I'm wondering if durock at the tight areas (probably against the 2X6, as well as wall downstairs and ceiling and wall in the attic) would get it in code or even common sense [I know: the two should be the same].
The goofy angles strike me against double wall in the attic - I'm thinking 3 Ts there alone - between draft killing and checkbook draining [I do know cheap compared to a fire though] I don't quite see it.
BTW, I did test it with a small cardboard fire, and the draft is surprisingly great.
Oh check out that ceiling thimble...... when you're done laughing, what say's the experts?
I stumbled across here and think I found the experts; doesn't look like you mind steering a guy the right direction, so thought I'd sign up and post a question with a couple pictures. If nothing else, perhaps I can give y'all a good laugh or curse my ignorance. ;-)
The outside I have figured out: Menards [as I can't remember brand name] double wall adaptor, 1ft section out to capped Tee, 2 3ft lengths of same up [getting it to the 3ft above the roof] and matching rain cap. A single bracket to re-inforce it right before extending beyond the roof.
This garage used to have a single wall going right out the roof before my time. It has since been shingled over and tinned over that as well. I hate sealing a pipe thimble around ribbed tin, but am considering that option too.
Now for the hooky part: see pictures of concept loosley assembled.
The configuration makes 18" on everything but the last elbow downstairs. Attic, the elbow is a bit close too maybe 12" also the wall would get around the 12 inch marker. I'm wondering if durock at the tight areas (probably against the 2X6, as well as wall downstairs and ceiling and wall in the attic) would get it in code or even common sense [I know: the two should be the same].
The goofy angles strike me against double wall in the attic - I'm thinking 3 Ts there alone - between draft killing and checkbook draining [I do know cheap compared to a fire though] I don't quite see it.
BTW, I did test it with a small cardboard fire, and the draft is surprisingly great.
Oh check out that ceiling thimble...... when you're done laughing, what say's the experts?




