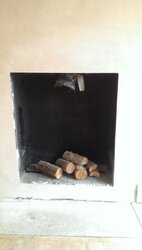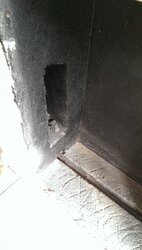Hi,
I am wondering if I could get a little advice on our fireplace. We moved in a few months ago and the fireplace was pretty much as it is except for new plaster. As you can see from picture we have a large step at the bottom so not sure what to do about this.
I am unsure whether the step is structural or not as it seems to be made from a concrete lintel, so removal might prove tricky. At the top is a flue which I believe will work.
Any advice would be great. I don’t mind a traditional or wood burner as long as it looks good and suits the room.
Cheers, Pat.

I am wondering if I could get a little advice on our fireplace. We moved in a few months ago and the fireplace was pretty much as it is except for new plaster. As you can see from picture we have a large step at the bottom so not sure what to do about this.
I am unsure whether the step is structural or not as it seems to be made from a concrete lintel, so removal might prove tricky. At the top is a flue which I believe will work.
Any advice would be great. I don’t mind a traditional or wood burner as long as it looks good and suits the room.
Cheers, Pat.

Last edited by a moderator:



