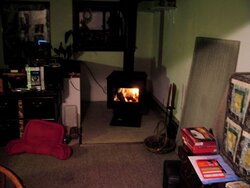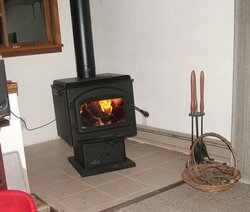Hello, I have really enjoyed reading all the great ideas passed around in this forum and could use some advice. We are preparing to have have our first wood stove a Napleon 1400 pedestal installed. We would very much like to build a hearth floor out of some nice tile we found. We are placing the stove in our central room which is on the second of 3 small floors..... in a 60"by 60" 3 sided nook that is made by 2 walls and a stairwell. We had originally planned to make a hearth floor out of porcelain tile on top of 1/2" to 1" of cement board. But now on review of the manufacturer's installation manual this kind of installation would appear to be out of code. Napoleon's installation manual states....
"If the stove is to be installed on a combustible floor, it must be placed on an approved non-combustible hearth pad,........"
The underlying floor is wood.
We are hoping for ideas that will allow us to use tile and still be code compliant. Would it be possible to place UL listed basic back stove board or other hearth pad... under the tile in place of the cement board or with a 1/2" of cement board and still be within code? I wrote to Napoleon last night but have not yet heard back from them.
If I understood our dealer correctly..... if we choose to build a hearth from scratch we would have to go with the NFPA restrictions for unlisted stoves to be code compliant.
"Construction: The basic floor protection specified by NFPA applies to stoves with legs over 6” in height. This means that the floor of the stove combustion chamber should be at least this height above the floor surface. The standard calls for:
1. Closely spaced 2” thick masonry units (brick or cinderblock/patio block.
2. Top cover of 24 gauge sheet metal."
This will not work for us.
We would much rather use base materials in place of a premade floor .... mainly because of personal taste. Also we don't believe that hearth pads are made in the shape we want (to fill the nook) and are very difficult to cut. Of course we don't want to have any safety concerns nor make our home owner insurance salesman unhappy.
We would appreciate any suggestions.
pax
jayte
"If the stove is to be installed on a combustible floor, it must be placed on an approved non-combustible hearth pad,........"
The underlying floor is wood.
We are hoping for ideas that will allow us to use tile and still be code compliant. Would it be possible to place UL listed basic back stove board or other hearth pad... under the tile in place of the cement board or with a 1/2" of cement board and still be within code? I wrote to Napoleon last night but have not yet heard back from them.
If I understood our dealer correctly..... if we choose to build a hearth from scratch we would have to go with the NFPA restrictions for unlisted stoves to be code compliant.
"Construction: The basic floor protection specified by NFPA applies to stoves with legs over 6” in height. This means that the floor of the stove combustion chamber should be at least this height above the floor surface. The standard calls for:
1. Closely spaced 2” thick masonry units (brick or cinderblock/patio block.
2. Top cover of 24 gauge sheet metal."
This will not work for us.
We would much rather use base materials in place of a premade floor .... mainly because of personal taste. Also we don't believe that hearth pads are made in the shape we want (to fill the nook) and are very difficult to cut. Of course we don't want to have any safety concerns nor make our home owner insurance salesman unhappy.
We would appreciate any suggestions.
pax
jayte



