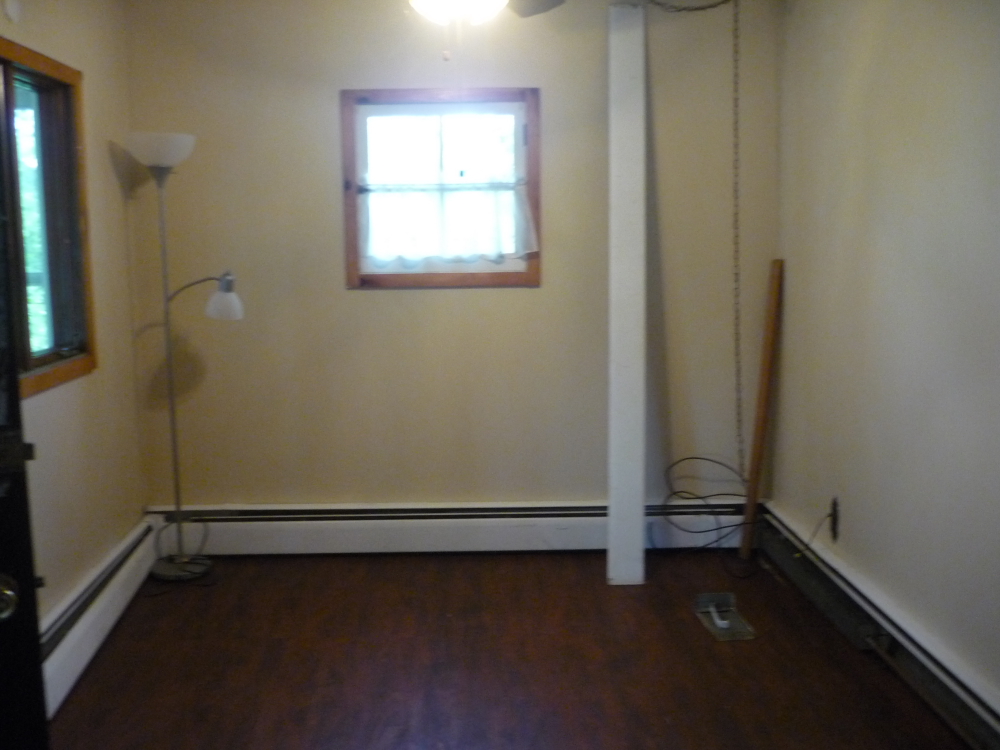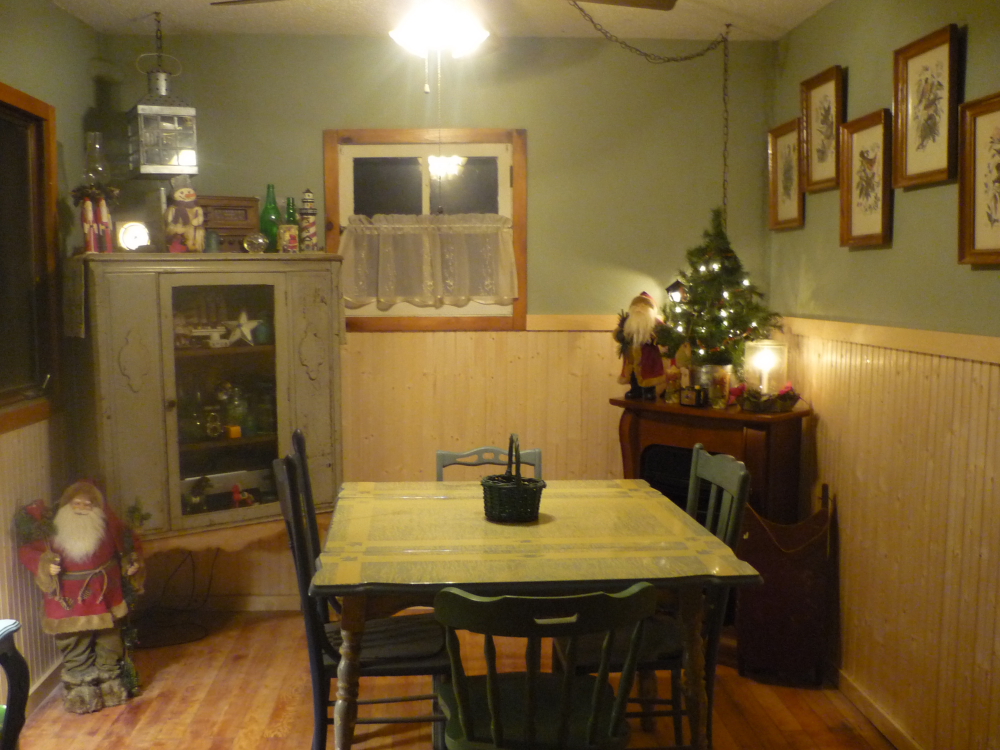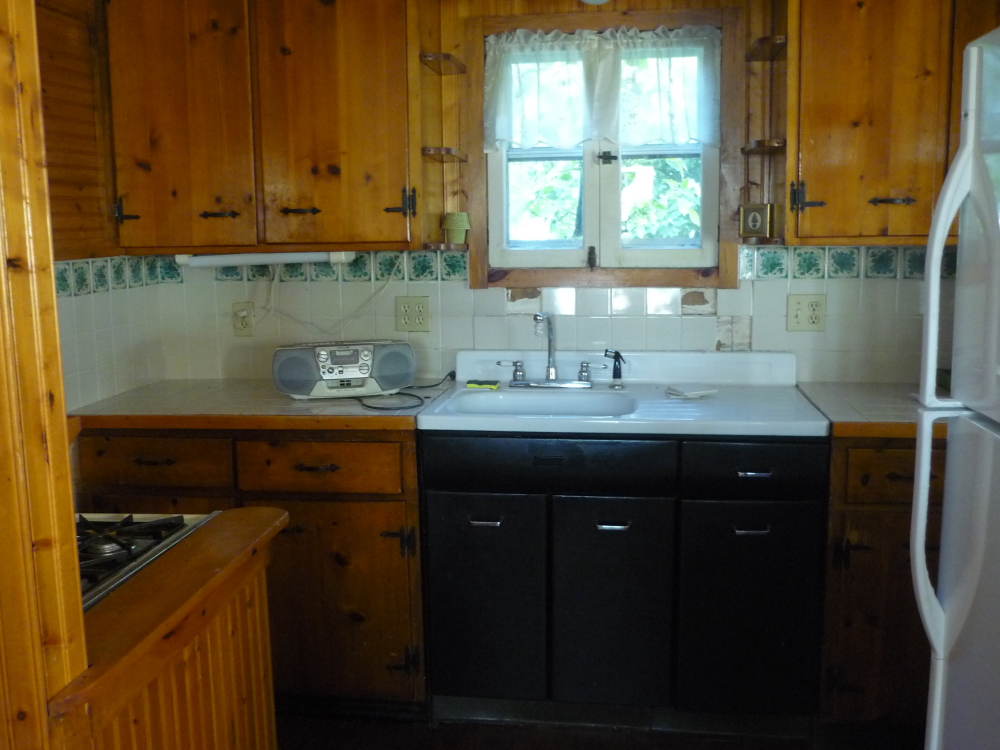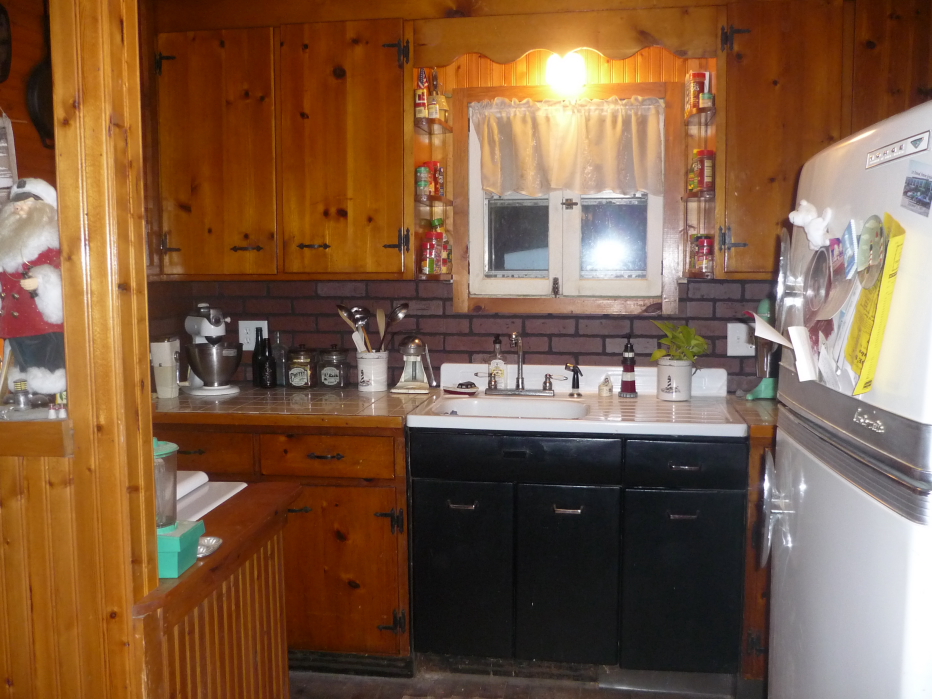Since we bought the Cottage, we've been working on it. EVERY room needed something, some more than others (some of you might recall the epic rebuild of the living room involving tearing out the entire floor including the joists). Well, we've finally pulled enough wire and spend enough time to call two rooms just about done. The dining room is DONE except we need to decide what to do with some old trim that was stained so it is darker than the new trim (well, and maybe eventually replace the vent free with a Thelin Parlour). The kitchen is almost done, some minor trim is still needed up under the cabinets, we need to restain around the light fixture over the sink and maybe put in some under cabinet lights. Both rooms will need the part of the window frames between the storms and inside windows scraped and repainted also, and maybe some new glazing, but that will probably be a springtime project.
Here is the Before, dining room (the floor you see is NOT wood, it is faux peel and stick that comes in "planks"-however, instead of staggering the joints to look "real" they laid them end to end so there were lines every three feet. Under that was faux brick linoleum):

And the After, dining room (new wiring, floors were stripped of "wood" and "brick" then hand planed to remove the nasty adhesive since steam, heat and other methods failed then coated with linseed oil, beadboard and trim installed, new paint). You can see the trim around the windows will probably need to be taken off and sanded down to match-it has paint on it from the PO's anyway. They were opposed to levels, squares and apparently, masking off surfaces not meant to be painted.

The Kitchen, before (same floor as dining room although you can't see it). Notice the tiles popping off the backsplash where the window leaked (fixed by me scraping, filling caulking and repainting outside this past spring). Also, the "decorative green tiles" are just white tiles with stickers on them.

The Kitchen, after. New wiring, fixtures, stove (1950's Floyd Wells Bengal), Fridge (1950's Norge Customatic), floors stripped, repaired below fridge (section about 2'x3' was rotted out from an old leaky fridge eyers ago) and coated in linseed, new backsplash, covered section behond fridge that was randomly left white drywall (with equally random hole in it):

Currently working on the hall, bathroom and bedroom as well as some details in the living room. I'll post those as we get them finished so there's a before and after
There are more pics including "during" ones on my blog for those interested in the "mess", lol.
Here is the Before, dining room (the floor you see is NOT wood, it is faux peel and stick that comes in "planks"-however, instead of staggering the joints to look "real" they laid them end to end so there were lines every three feet. Under that was faux brick linoleum):
And the After, dining room (new wiring, floors were stripped of "wood" and "brick" then hand planed to remove the nasty adhesive since steam, heat and other methods failed then coated with linseed oil, beadboard and trim installed, new paint). You can see the trim around the windows will probably need to be taken off and sanded down to match-it has paint on it from the PO's anyway. They were opposed to levels, squares and apparently, masking off surfaces not meant to be painted.
The Kitchen, before (same floor as dining room although you can't see it). Notice the tiles popping off the backsplash where the window leaked (fixed by me scraping, filling caulking and repainting outside this past spring). Also, the "decorative green tiles" are just white tiles with stickers on them.
The Kitchen, after. New wiring, fixtures, stove (1950's Floyd Wells Bengal), Fridge (1950's Norge Customatic), floors stripped, repaired below fridge (section about 2'x3' was rotted out from an old leaky fridge eyers ago) and coated in linseed, new backsplash, covered section behond fridge that was randomly left white drywall (with equally random hole in it):
Currently working on the hall, bathroom and bedroom as well as some details in the living room. I'll post those as we get them finished so there's a before and after

There are more pics including "during" ones on my blog for those interested in the "mess", lol.


