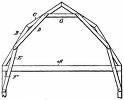Are there any issues venting a stove thru a gambrel roof? It will be going straight thru the wall and then thr almost vertical portion of the roof.
Will there be water sealing issues? How much will it need to rise outside? Will it need to rise above the first 45 degree above it?
I will have her take a pic and I can post it here for reference. Maybe sometime later today.
edit: I have to confirm that it is a true gambrel, but I do believe that the vent would go thru a vertical portion that is roof shingled.
Will there be water sealing issues? How much will it need to rise outside? Will it need to rise above the first 45 degree above it?
I will have her take a pic and I can post it here for reference. Maybe sometime later today.
edit: I have to confirm that it is a true gambrel, but I do believe that the vent would go thru a vertical portion that is roof shingled.


