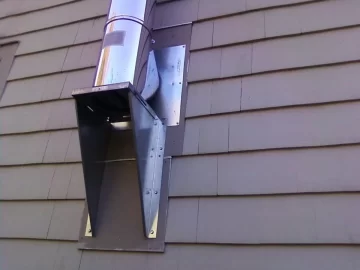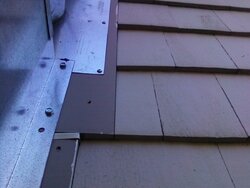Does anyone have pictures or description of installing a wall thimble with beveled wood siding.
I have a Duratech thimble with a stainless cover. Do I cut a round hole and attach both the thimble and cover on the outside of the siding and seal with silicone? Do I cut the siding to the plywood and have the thimble sort of beveled in?
Thanks for any help!
I have a Duratech thimble with a stainless cover. Do I cut a round hole and attach both the thimble and cover on the outside of the siding and seal with silicone? Do I cut the siding to the plywood and have the thimble sort of beveled in?
Thanks for any help!





