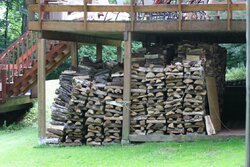I have a nice space under my deck to store current year’s burning wood - it’s raised patio stones and I can get 14-15 face cords under there (maybe less if I don’t go quite so high). This is kinda like my version of a wood shed. I leave a few feet between the piles and the house to leave an air space and give me room to walk in and out. Since it's under the deck, there are 1/4 spaces every 6" over the wood, so it does get wet, especially in the fall/spring and when the snow up top starts to melt.
So - the question is, should I do any of the following:
A) leave it - surface water ain't no need fo' worryin' (wonder if I could make that into a blues tune...)
B) Cover thw wood with plywood - seems like a pain cus then I have to keep moving the plywood every time I need to get wood
C) cover with tarp - kinda the same PIA as B and tarps seem to hold in more moisture than anything
D) put up some kind of 'cieling' or cover attached to the deck joists - perhaps corrugated tin, os some 1/4 plywood and moint it at a slight angle so the moisture will run down to the edge
E) any other suggestions?
So - the question is, should I do any of the following:
A) leave it - surface water ain't no need fo' worryin' (wonder if I could make that into a blues tune...)
B) Cover thw wood with plywood - seems like a pain cus then I have to keep moving the plywood every time I need to get wood
C) cover with tarp - kinda the same PIA as B and tarps seem to hold in more moisture than anything
D) put up some kind of 'cieling' or cover attached to the deck joists - perhaps corrugated tin, os some 1/4 plywood and moint it at a slight angle so the moisture will run down to the edge
E) any other suggestions?


