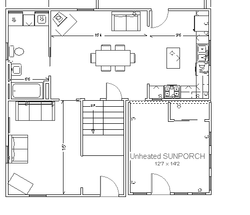Hi Guys,
Longtime lurker, first time poster...
Planning a new istall in Southwestern Ontario (our 1st) in our dining room/kitchen area of 2 story L shaped farmhouse (1890)
Area is approx 360 sq ft and open, ceiling is at 9ft. House is leaky - but getting tighter by the day...
Hoping to install a Super 27 this year, but realize it is late.
The last installer here threw us a curve-ball, (our old exterior masonry chimney). I had not considered using the old chimney. We had planned a corner install - with the chimney going straight up through the second floor - to the roof. The old chimney had just been sitting there quietly and I had forgotten about it. (we recently installed a new high eff furnace & elec water heat)
While it's not being used - the suggestion of lining the old ext chimney didn't thrill me. ...And the suggested install thrilled me less - with 2 90 degree bends, required to reach the old chimney. Installer was WETT certified & insisted it WOULD draft.
Here's the question - is there any way that it is worth doing? Would it make any more sense to attach to the old chimney on the second floor? The old chimney is just sitting there...and I will have to deal with it one way or the other.
We could change from a corner install, to flat on the chimney wall - to eliminate one of the 90 degree bends, but it may not look as nice. Center of chimney is approx 4 ft away from the corner.
(Quotes for the straight-up install are coming in around $2,500 I assume lining the old chimney will cost a lot less.)
We don't want to sacrifice performance for saving a few bucks.
Any ideas?
(I know what John Gulland would say)
Longtime lurker, first time poster...
Planning a new istall in Southwestern Ontario (our 1st) in our dining room/kitchen area of 2 story L shaped farmhouse (1890)
Area is approx 360 sq ft and open, ceiling is at 9ft. House is leaky - but getting tighter by the day...
Hoping to install a Super 27 this year, but realize it is late.
The last installer here threw us a curve-ball, (our old exterior masonry chimney). I had not considered using the old chimney. We had planned a corner install - with the chimney going straight up through the second floor - to the roof. The old chimney had just been sitting there quietly and I had forgotten about it. (we recently installed a new high eff furnace & elec water heat)
While it's not being used - the suggestion of lining the old ext chimney didn't thrill me. ...And the suggested install thrilled me less - with 2 90 degree bends, required to reach the old chimney. Installer was WETT certified & insisted it WOULD draft.
Here's the question - is there any way that it is worth doing? Would it make any more sense to attach to the old chimney on the second floor? The old chimney is just sitting there...and I will have to deal with it one way or the other.
We could change from a corner install, to flat on the chimney wall - to eliminate one of the 90 degree bends, but it may not look as nice. Center of chimney is approx 4 ft away from the corner.
(Quotes for the straight-up install are coming in around $2,500 I assume lining the old chimney will cost a lot less.)
We don't want to sacrifice performance for saving a few bucks.
Any ideas?
(I know what John Gulland would say)



