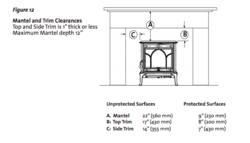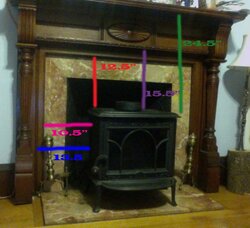I am installing a jotul F100 in front of my existing fireplace and venting it through the existing chimney with an insulated liner. I think I will make the clearances to my mantel on top and sides with some heat shields, but want some of the expert advice here. I believe that where the F100 gives clearances to "protected surfaces," that means as long as I have a heat shield separated with a 1 inch airspace it is a protected surface - my first question is is that correct?
I'm attaching a picture here of both the clearances from the F100 manual and a picture of my stove and distances to my mantel From my calculations, I am ok to the top large part of my mantel without protection - manual says 22 inches and I have 24.5. However, I have a trim at 12.5 inches from the stove - manual says 8" for protected top trim, so I believe if I start my heat shield under that I am ok, and then I have a second larger wood trim at 15.5" so I think if I continue that heat shield, I am ok with that too as manual gives 9" to protected mantel (again, I don't think I need to continue the heat shield to the top part of the mantel as that is ok distance for unprotected surface). For the sides, I have 10.5 to trim and 13.5 to second part of side trim - manual gives 7 to side trim (and 14 to unprotected), so I believe I can put a heat shield with one inch spacer on the side trim and extending to the second part of side trim and I'll be ok with that. Can people with more expertise here tell me if I'm correct on all of this? That is all part two of my questions! (Here is a link to the F100 manual if you want to see that: http://www.tallpinesfarm.com/web_ext/Owner's Manual/139678_R01_Manual F 100 NA_EPA.pdf)
Third question: in that manual it says that Wall-Mounted Protection in the U.S. must refer to NFPA 211, Standard for Chimneys, Fireplaces, Vents and Solid Fuel Burning Appliances, for acceptable materials, proper sizing and construction guidelines. If I want to make my own heat shields, can I use aluminum at .025 (which is one material I have easy access to), or 22 gauge steel (also have easy access to), or should I just suck it up and purchase one (or a three to do the top and sides) of these, which says it's up to NFPA 211: https://www.amazon.com/dp/B002VMH2R4/?tag=hearthamazon-20
Finally, with the heat shield, can I just go a bit past the dimensions of the stove, or should it cover the all of the mantel?
I am already pulled the permit for the install and have a person coming to do the liner in early January, but the heat shields are up to me.
Thanks for all your help!
I'm attaching a picture here of both the clearances from the F100 manual and a picture of my stove and distances to my mantel From my calculations, I am ok to the top large part of my mantel without protection - manual says 22 inches and I have 24.5. However, I have a trim at 12.5 inches from the stove - manual says 8" for protected top trim, so I believe if I start my heat shield under that I am ok, and then I have a second larger wood trim at 15.5" so I think if I continue that heat shield, I am ok with that too as manual gives 9" to protected mantel (again, I don't think I need to continue the heat shield to the top part of the mantel as that is ok distance for unprotected surface). For the sides, I have 10.5 to trim and 13.5 to second part of side trim - manual gives 7 to side trim (and 14 to unprotected), so I believe I can put a heat shield with one inch spacer on the side trim and extending to the second part of side trim and I'll be ok with that. Can people with more expertise here tell me if I'm correct on all of this? That is all part two of my questions! (Here is a link to the F100 manual if you want to see that: http://www.tallpinesfarm.com/web_ext/Owner's Manual/139678_R01_Manual F 100 NA_EPA.pdf)
Third question: in that manual it says that Wall-Mounted Protection in the U.S. must refer to NFPA 211, Standard for Chimneys, Fireplaces, Vents and Solid Fuel Burning Appliances, for acceptable materials, proper sizing and construction guidelines. If I want to make my own heat shields, can I use aluminum at .025 (which is one material I have easy access to), or 22 gauge steel (also have easy access to), or should I just suck it up and purchase one (or a three to do the top and sides) of these, which says it's up to NFPA 211: https://www.amazon.com/dp/B002VMH2R4/?tag=hearthamazon-20
Finally, with the heat shield, can I just go a bit past the dimensions of the stove, or should it cover the all of the mantel?
I am already pulled the permit for the install and have a person coming to do the liner in early January, but the heat shields are up to me.
Thanks for all your help!
Attachments
Last edited:



