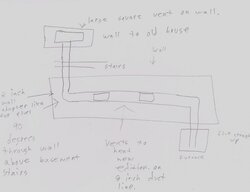What are the codes and well ventilated area for something like this. Also, is there any other way you can think of in order to hide the flue?
Wood Furnace on Main Floor
- Thread starter 04HemiRam2500
- Start date
-
Active since 1995, Hearth.com is THE place on the internet for free information and advice about wood stoves, pellet stoves and other energy saving equipment.
We strive to provide opinions, articles, discussions and history related to Hearth Products and in a more general sense, energy issues.
We promote the EFFICIENT, RESPONSIBLE, CLEAN and SAFE use of all fuels, whether renewable or fossil.


