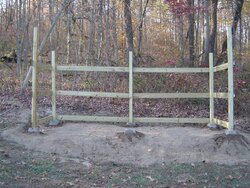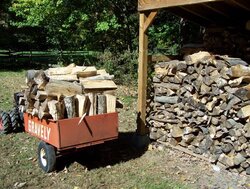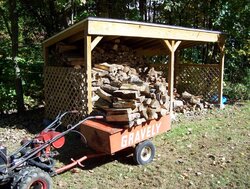I am not a carpenter or builder by any stretch. My question is, if I use concrete piers to put 4x4's on can I build it with just the 4x4 standing without any anchor system? I have looked at many of the shed on here and cant tell if the builder used a plate or anchor to hold the 4x4 post up.
Thanks
Shipper
Thanks
Shipper




