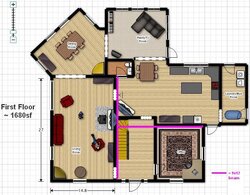This is a question about weight. I am thinking of installing a Hearthstone Equinox. One thing holding me back is concern about whether my floor can take it. I don’t want to cause structural damage, or worse yet, have the the stove end up in my basement!
The Equinox weighs in at 689lbs and would be on a hearthpad that would add another +350lbs. So we are talking about ~1050lbs of total new dead weight.
You can see in the diagram below that the stove will be going in front of an existing masonry chimney. Near the intersection of two 9x12 carrying beams (the hot pink lines). The 2”x10” floor joists are 16” on center and span about ~15’ across the living room. The joists rest on a foundation wall on the west end and one of the carrying beams on the east end. The Equinox itself has a footprint of ~6sf and would rest on a 4’x7’ (28sf) hearthpad. So the weight would be born primarily across 5 joists and the center of mass would be ~30” from the inside wall.
I ran this by an engineer friend and he said he would feel more comfortable with either 1) a lally column under the stove or 2) adding sisters to the five key joists. Both of those solutions are undesirable. There is a finished basement beneath the stove that I really do not want to cut into with columns and sistering the joists would require removing the dropped ceiling and relocating a bunch of wiring -- turning a merely large job into a huge job.
So, the question is,
1) Given the above information, would you have any second thoughts about doing the install?
2) Have any of you guys EVER seen a situation where installing a woodstove and hearthpad caused a structural issue due to the weight?
The Equinox weighs in at 689lbs and would be on a hearthpad that would add another +350lbs. So we are talking about ~1050lbs of total new dead weight.
You can see in the diagram below that the stove will be going in front of an existing masonry chimney. Near the intersection of two 9x12 carrying beams (the hot pink lines). The 2”x10” floor joists are 16” on center and span about ~15’ across the living room. The joists rest on a foundation wall on the west end and one of the carrying beams on the east end. The Equinox itself has a footprint of ~6sf and would rest on a 4’x7’ (28sf) hearthpad. So the weight would be born primarily across 5 joists and the center of mass would be ~30” from the inside wall.
I ran this by an engineer friend and he said he would feel more comfortable with either 1) a lally column under the stove or 2) adding sisters to the five key joists. Both of those solutions are undesirable. There is a finished basement beneath the stove that I really do not want to cut into with columns and sistering the joists would require removing the dropped ceiling and relocating a bunch of wiring -- turning a merely large job into a huge job.
So, the question is,
1) Given the above information, would you have any second thoughts about doing the install?
2) Have any of you guys EVER seen a situation where installing a woodstove and hearthpad caused a structural issue due to the weight?


