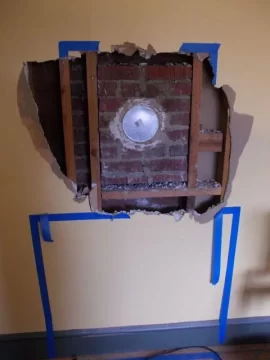- Nov 8, 2012
- 3
Howdy Folks,
I have done some poking around about this question, and wasn't able to answer it to my satisfaction via my reading. I apologize in advance for any redundancies.
Refer to the photo of the existing clay thimble in our wall, which I've just busted open:
We're planning on installing our Vermont Castings Intrepid II through this wall. I read that the minimum safe clearance from this 6" ID clay thimble to the nearest stud is 12", so that we would need to build a 32" box around the thimble in all directions. The actual clearance from the outer edge of the thimble to the studs, as it was done by the past owners of the house, is only between 4-6" from the clay thimble to the studs (see picture). But my question is, can we just remove the studs around the brick wall patch so that there is no wood within 12" of the thimble. It would seem to be an obvious, "yes", yet I'm not sure we can safely remove some of these studs (load bearing?).
The main question is, what would be the best option for passing through this wall, without spending unnecessarily or creating overkill in terms of cutting out studs, etc. The stove itself will be connected to a stainless steel, smooth wall liner in the chimney.
A licensed chimney sweep came by this morning, and said it was "already safe" but that if I wanted to, I could take sheet metal, insert it between the brick wall patch and the closest studs, and make a sheet metal protector over the studs. That sounded like a total mountain jerry rig, and I don't trust it.
I mentioned the idea of using the SAF T THIMBLE which has zero clearance as a wall pass through, and he thought that was a waste of money.
Thoughts on the best course of action?
Finally, we want to have the closest clearances between our stove and the wall behind. If we screw cement board (tiled Durock, etc.) directly onto the studs to form the wall behind the stove, will it technically be "non-combustible" or would we still need to have a wall shield with a 1" gap to get the closest clearances (our manual says 9" from a "protected surface" with our heat shield and double wall pipe) to the wall? In other words, should we just go ahead and put drywall back up, and then screw in a wall shield an inch from that drywall? Or will durock acting as the wall surface make this redundant?
Thanks,
Taylor
I have done some poking around about this question, and wasn't able to answer it to my satisfaction via my reading. I apologize in advance for any redundancies.
Refer to the photo of the existing clay thimble in our wall, which I've just busted open:
We're planning on installing our Vermont Castings Intrepid II through this wall. I read that the minimum safe clearance from this 6" ID clay thimble to the nearest stud is 12", so that we would need to build a 32" box around the thimble in all directions. The actual clearance from the outer edge of the thimble to the studs, as it was done by the past owners of the house, is only between 4-6" from the clay thimble to the studs (see picture). But my question is, can we just remove the studs around the brick wall patch so that there is no wood within 12" of the thimble. It would seem to be an obvious, "yes", yet I'm not sure we can safely remove some of these studs (load bearing?).
The main question is, what would be the best option for passing through this wall, without spending unnecessarily or creating overkill in terms of cutting out studs, etc. The stove itself will be connected to a stainless steel, smooth wall liner in the chimney.
A licensed chimney sweep came by this morning, and said it was "already safe" but that if I wanted to, I could take sheet metal, insert it between the brick wall patch and the closest studs, and make a sheet metal protector over the studs. That sounded like a total mountain jerry rig, and I don't trust it.
I mentioned the idea of using the SAF T THIMBLE which has zero clearance as a wall pass through, and he thought that was a waste of money.
Thoughts on the best course of action?
Finally, we want to have the closest clearances between our stove and the wall behind. If we screw cement board (tiled Durock, etc.) directly onto the studs to form the wall behind the stove, will it technically be "non-combustible" or would we still need to have a wall shield with a 1" gap to get the closest clearances (our manual says 9" from a "protected surface" with our heat shield and double wall pipe) to the wall? In other words, should we just go ahead and put drywall back up, and then screw in a wall shield an inch from that drywall? Or will durock acting as the wall surface make this redundant?

Thanks,
Taylor



