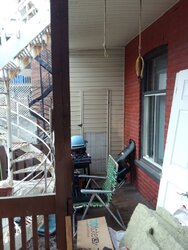I would like to install a natural gas fireplace in a lounge on a ground floor of a 3 floor building. The building is 100 years old so has 2 old chimneys, which are probably coal chimneys with concrete blocks. Each chimney is at least 15-20ft away from where the natural gas fireplace would be. Is it possible to run a flue horizontally in the ceiling cavity and then up these old chimneys? I assume a liner would have to be installed?
If not, I assume you cannot put a flue coming out at ground floor level out the side of the house, which would be a shorter route?
If not, I assume you cannot put a flue coming out at ground floor level out the side of the house, which would be a shorter route?


