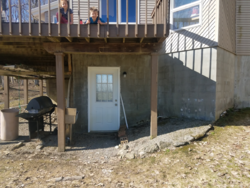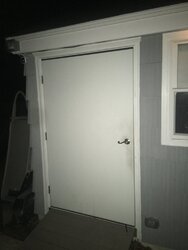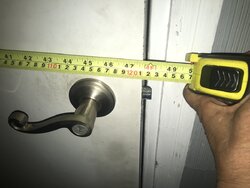Hey guys. I have a massive walk out basement but the door isn't big enough to get my seasonal toys through to make the most of the space. I'd like to use it as a rotating unseasonal equipment storage area for snowblowers, gravel driveway grader, atvs, log splitter...ect to help make my garage more of a working space instead of the cluttered storage space it is now. Of course, I will drain all gas before storage.
What do you guys think my options should be here? I can't fit a full 1 car garage roll up door. I think I am shying away from a roll up because this is Syracuse NY and I have to have good air sealing or my basement will turn into a meat locker in the winter.
French door without a center support? Bigger single door?
It looks like 44 inches is about min I would need to easily roll an atv in.
Thanks for the help guys.

What do you guys think my options should be here? I can't fit a full 1 car garage roll up door. I think I am shying away from a roll up because this is Syracuse NY and I have to have good air sealing or my basement will turn into a meat locker in the winter.
French door without a center support? Bigger single door?
It looks like 44 inches is about min I would need to easily roll an atv in.
Thanks for the help guys.


Last edited by a moderator:



