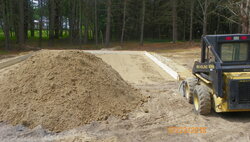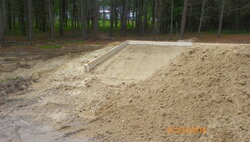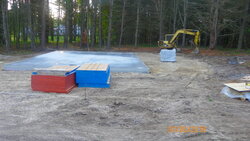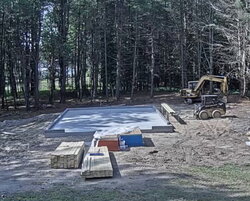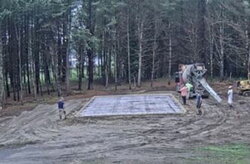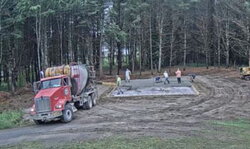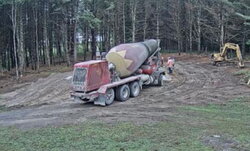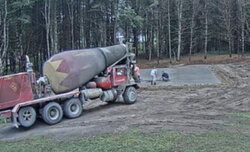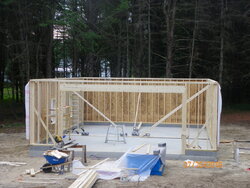We're having a 28 x 36 garage built so the tractor and other things will be inside. The boat will get brought out of our attached garage to the new garage once things are done.
We went with a haunched foundation with a metal roof with siding on it, the next pictures will be after they pour the foundation.
We went with a haunched foundation with a metal roof with siding on it, the next pictures will be after they pour the foundation.


