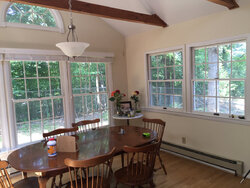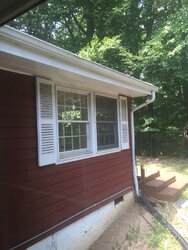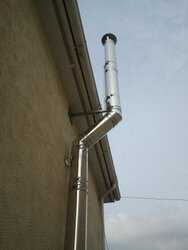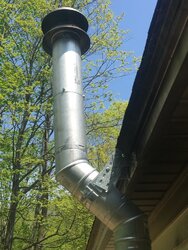Hi, I'm thinking about buying a second-hand Harman Accentra 2 (2007 model) but I have some questions about how the exhaust venting should go. I'm planning to hire a chimney sweep to do the installation but want to make sure the spot I have in mind for the stove is workable before buying the stove. The stove will be installed to draw outside air (OAK). I have the installation manual for the Accentra and am generally familiar with this type of stove, having owned a Harman XXV in a previous home. The Accentra will put positive pressure in the exhaust vent.
I've attached three photos, two of which are of the actual inside and outside of the desired installation spot in my house, and the third of which is a generic picture showing a vent running around an eave.
In the photo of the inside of the room, I want to put the Accentra in the spot where the round marble-topped cafe table is sitting. All of those windows open and I want to keep it that way. From what I can tell, I cannot simply run the exhaust straight through the right wall and terminate it there because I can't meet the limitations of 11" lateral from an outside corner and 18" inches lateral from an openable window.
My plan is to have the exhaust run straight through the right wall and then make a 90 degree turn vertically to run up the side of the house between the corner of the house and the window closest to the corner on the right wall. Then run vertically up the outside wall for a few feet before making a 45 degree-45 degree dog leg so that the vent clears the eave (so the vent will follow a path very similar to the rain gutter downspout). (I'd prefer not to simply go vertically all the way and penetrate the soffit because it seems like extra expense and concern re. flashing the roof, but that is an option.) The third photo shows a generic vent going around an overhang like I'm envisioning.
Would my plan work? Also, how high above the eave would the termination need to be? The Accentra manual says the termination must be 12" above an openable window. Is that all I need?
Thank you very much for any input you can give me!
I've attached three photos, two of which are of the actual inside and outside of the desired installation spot in my house, and the third of which is a generic picture showing a vent running around an eave.
In the photo of the inside of the room, I want to put the Accentra in the spot where the round marble-topped cafe table is sitting. All of those windows open and I want to keep it that way. From what I can tell, I cannot simply run the exhaust straight through the right wall and terminate it there because I can't meet the limitations of 11" lateral from an outside corner and 18" inches lateral from an openable window.
My plan is to have the exhaust run straight through the right wall and then make a 90 degree turn vertically to run up the side of the house between the corner of the house and the window closest to the corner on the right wall. Then run vertically up the outside wall for a few feet before making a 45 degree-45 degree dog leg so that the vent clears the eave (so the vent will follow a path very similar to the rain gutter downspout). (I'd prefer not to simply go vertically all the way and penetrate the soffit because it seems like extra expense and concern re. flashing the roof, but that is an option.) The third photo shows a generic vent going around an overhang like I'm envisioning.
Would my plan work? Also, how high above the eave would the termination need to be? The Accentra manual says the termination must be 12" above an openable window. Is that all I need?
Thank you very much for any input you can give me!





