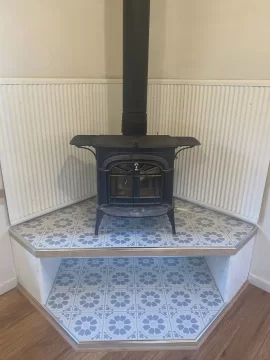Installing a wood stove in our greenhouse and need to protect to poly walls top. I have tons of space so I will be very far from walls but still want all the protection I can get. Was going to install galvanized metal roof with cement board behind it. I'll use about 2 inch aluminum blocks to set it off the wall. I'll have the stove pipe as far away from anything but will be doing the same thing where it come anywhere close.
Any other ideas or thoughts on current plan.
Any other ideas or thoughts on current plan.


