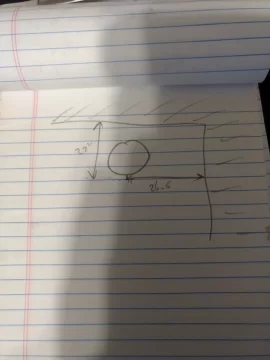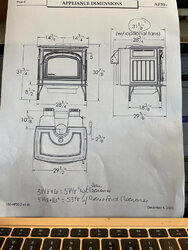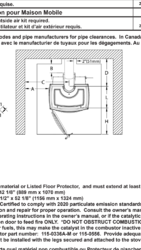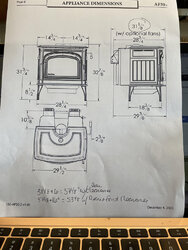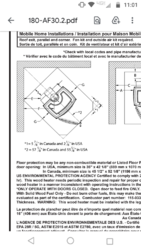stoveliker
Minister of Fire
Center of stove pipe Side to wall is: 26.5"
Front of stove pipe front to wall is: 22"
If my drawing is correct, and you have a 6" stove pipe in use now (i.e. the radius is 3"), then I think this (stove and wall clearance) is ok with the Ashford.
Because 26.5" > C in the manual, and 22" - 3" = 19" > D in the manual
