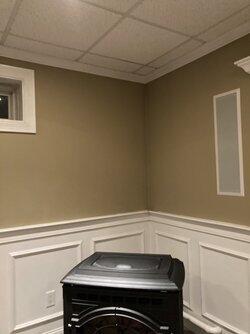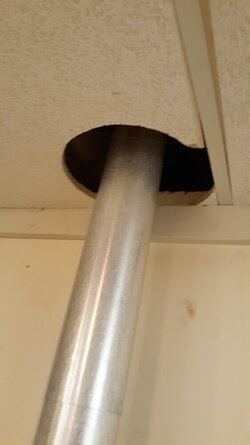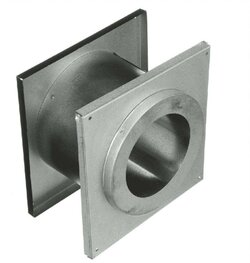What would be the best way to vent a pellet stove in a finished basement ( poured concrete foundation with insulated/ drywall interior walls and a drop ceiling throughout). Prior owner had pellet vent going up and out with a 2’ horizontal run between floor joists . Is this safe and to code? Or do I core drill foundation and go up and out through wall with a thimble ? And if I core drill foundation how large of a hole do I make ? Pipe diameter or wall thimble diameter? Just want to do it right and do it ONCE!
Thank you
Thank you




