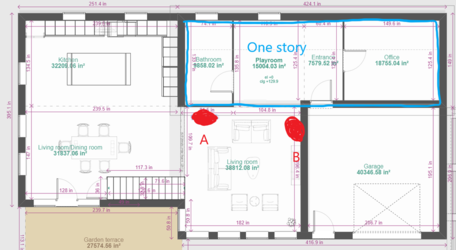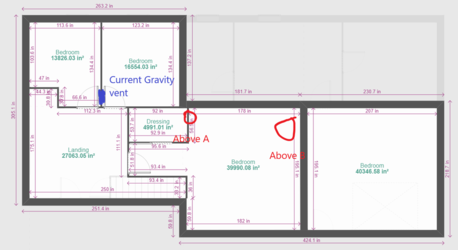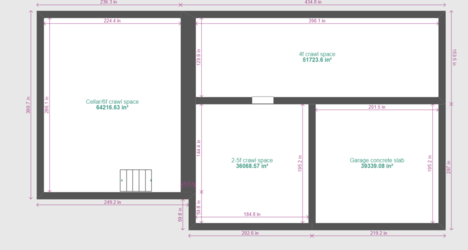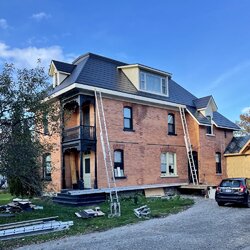Hi folks,
First post here after hours of reading.
My SO and I are planning the complete overhaul of our century-old house located in the eastern townships in Quebec, Canada. I'm looking for advice as to what type of main heating appliance we should pick, and how many BTUs we should be looking at. We have plenty of acreage with a mix of hard and soft woods that will provide more wood than I need.
The House
The renovated house will have around 2100 sf of livable areas on the first and second floors, sitting on dirt crawl spaces (ranging from 4f to 6f high). The renovations include a complete re-insulation of the exterior walls and cathedral ceilings on the second floor, with as much spray foam as we can add to the existing structure (hopefully reaching r24-28 in the walls and more in the celling). We are also thinking about spraying the basement concrete walls and dirt to add insultation and prevent dampness. We will also have a small 17x17f garage, which I plan to have insulated as much as possible to maintain heat over the winter in there.
The renovated main floor will be mostly open floor, the living room being at the center. The upper floor is composed of 3 bedrooms accessed through the main staircase that runs up from the planned living room, and another separated bedroom that will be on top of the garage.
Current and planned heating
At the moment, the house is heated with a 30 year old 37k BTU drolet stove located in the center of the house close to the staircase. It gets the job done for the mild months, but is insufficient for a drafty old house in the middle of the windy -30 winter months. We dont live there full time so it was not a worry up to now, but we are planning to move into the renovated house and need to ensure we have proper heating.
We have 2 options in front of us: A) get a new (and more powerful) stove, or B) install a zero clearance high efficiency fireplace in same room.
My thinking right now is that the zero clearance unit with forced air could help us better manage the heat and shoot it both upstairs in the bigger/remote rooms (and the one on top the garage) and to the other side of the house through a duct in the basement (kitchen and dining room). A stove would likely get the first floor and most of the second floor hot enough, but I feel it would not be as good for the more remote areas without some form of force air movement. And the living room could get a bit overheated when we have to crank it up during the coldest months.
The Questions
0.1) Is it doable to heat such a house with only one fireplace/stove, or should I start thinking about adding another stove down in the basement where the higher ceiling allows it? The basement will have electric heating anyway, but it can get costly. The rest of the house will also have electric heat as a backup/supplement
1) What do you think re: zero clearance unit vs stove in such a situation? And what amount of BTUs should we strike for?
2) I'm analyzing the possibility of keeping the fireplace/stove where the current stove is (a bit more enteally located), but it'll not be as aestheticly pleasing as it will be siting between the living and dining rooms and my SO is not into this option at all. Would putting the unit 12f from where it is currently siting, still in the central living room but a bit less centrally located, affect the heating capacity a lot? I would basically be put next to the wall shared with the garage.
3) If I go the zero clearance route, could I go for a bigger unit and shoot a bit of heat in both the garage and basement while running ducts towards more remote areas of the house? I'm not sure I would have enough control over the various outputs, sending too much heat in the garage and basement vs in the rooms where I want it. Any thoughts are welcome.
I believe that's about it. Let me know if you any additional detail, and thanks in advance for your input!
Cheers
Alex
First post here after hours of reading.
My SO and I are planning the complete overhaul of our century-old house located in the eastern townships in Quebec, Canada. I'm looking for advice as to what type of main heating appliance we should pick, and how many BTUs we should be looking at. We have plenty of acreage with a mix of hard and soft woods that will provide more wood than I need.
The House
The renovated house will have around 2100 sf of livable areas on the first and second floors, sitting on dirt crawl spaces (ranging from 4f to 6f high). The renovations include a complete re-insulation of the exterior walls and cathedral ceilings on the second floor, with as much spray foam as we can add to the existing structure (hopefully reaching r24-28 in the walls and more in the celling). We are also thinking about spraying the basement concrete walls and dirt to add insultation and prevent dampness. We will also have a small 17x17f garage, which I plan to have insulated as much as possible to maintain heat over the winter in there.
The renovated main floor will be mostly open floor, the living room being at the center. The upper floor is composed of 3 bedrooms accessed through the main staircase that runs up from the planned living room, and another separated bedroom that will be on top of the garage.
Current and planned heating
At the moment, the house is heated with a 30 year old 37k BTU drolet stove located in the center of the house close to the staircase. It gets the job done for the mild months, but is insufficient for a drafty old house in the middle of the windy -30 winter months. We dont live there full time so it was not a worry up to now, but we are planning to move into the renovated house and need to ensure we have proper heating.
We have 2 options in front of us: A) get a new (and more powerful) stove, or B) install a zero clearance high efficiency fireplace in same room.
My thinking right now is that the zero clearance unit with forced air could help us better manage the heat and shoot it both upstairs in the bigger/remote rooms (and the one on top the garage) and to the other side of the house through a duct in the basement (kitchen and dining room). A stove would likely get the first floor and most of the second floor hot enough, but I feel it would not be as good for the more remote areas without some form of force air movement. And the living room could get a bit overheated when we have to crank it up during the coldest months.
The Questions
0.1) Is it doable to heat such a house with only one fireplace/stove, or should I start thinking about adding another stove down in the basement where the higher ceiling allows it? The basement will have electric heating anyway, but it can get costly. The rest of the house will also have electric heat as a backup/supplement
1) What do you think re: zero clearance unit vs stove in such a situation? And what amount of BTUs should we strike for?
2) I'm analyzing the possibility of keeping the fireplace/stove where the current stove is (a bit more enteally located), but it'll not be as aestheticly pleasing as it will be siting between the living and dining rooms and my SO is not into this option at all. Would putting the unit 12f from where it is currently siting, still in the central living room but a bit less centrally located, affect the heating capacity a lot? I would basically be put next to the wall shared with the garage.
3) If I go the zero clearance route, could I go for a bigger unit and shoot a bit of heat in both the garage and basement while running ducts towards more remote areas of the house? I'm not sure I would have enough control over the various outputs, sending too much heat in the garage and basement vs in the rooms where I want it. Any thoughts are welcome.
I believe that's about it. Let me know if you any additional detail, and thanks in advance for your input!
Cheers
Alex






