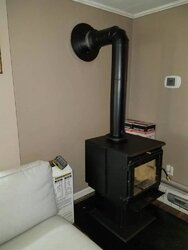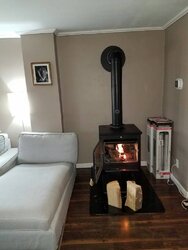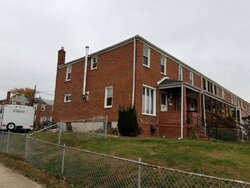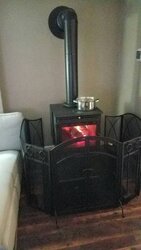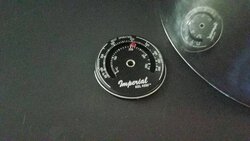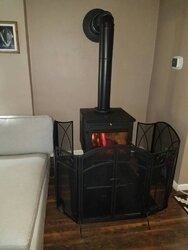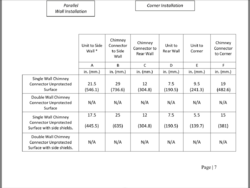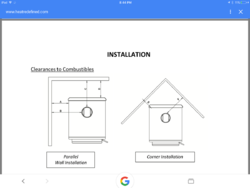I will be installing stove pipe through a sloped roof and I pruchased
a Selkirk Roof Kit which comes with a dripless adapter to convert from Double wall
insulated pipe to single wall pipe/ Since I'm cheap and I'll need to get below the
bottom of the rafter by 18" forsingle wall. Is a short lenght of Selkirk DSP double wall cheaper
than the insulated pipe? Or do I need an adapter as well to join the two together, offsetting any savings?
a Selkirk Roof Kit which comes with a dripless adapter to convert from Double wall
insulated pipe to single wall pipe/ Since I'm cheap and I'll need to get below the
bottom of the rafter by 18" forsingle wall. Is a short lenght of Selkirk DSP double wall cheaper
than the insulated pipe? Or do I need an adapter as well to join the two together, offsetting any savings?


 I think it's only around 10-12 inches
I think it's only around 10-12 inches