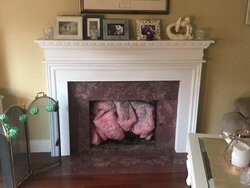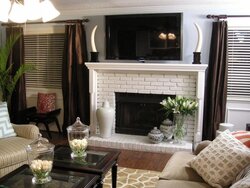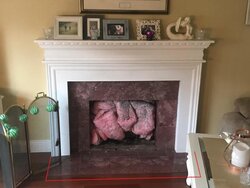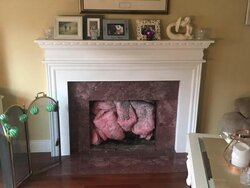Looks like I typed "Heart" in the thread title. Sloppy typo!
We have a wood insert scheduled for installation on January 22nd. Here's how the old open fireplace looks now:


Due to local building codes requiring a hearth that extends out 18" from the insert, on a 1.5" thick non-flush hearth, and with a need to rip out the mantle due to non-conforming clearances, we want to:
1. Remove mantle
2. Remove existing tile and take everything back to drywall (which we'll need to refinish)
3. Build a brick hearth and brick surround, then paint it cream
Kind of like this (pic borrowed from HGTV website), except no mantle; we'll just continue the brick up to the ceiling:


I'm comfortable bricking up to the ceiling; it's just the hearth troubling me. We must bring it out 18" from the insert, and it must be 1.5" thick minimum. Pic below shows how far we'll need to come out:


As you can see, this needs to go over both the existing tile, and hardwood floor; the important point here is they are not flush; there's a tiny drop down (a matter of millimeters) from the tile to the wood floor.
What's the best way to tackle this? Right now my head is telling me to cut away the hardwood, strip the tile and then pour some cement to make a level "pad", upon which to lay the bricks for the hearth.
Is that a sound plan? Or would you do it another way?
Cheers!
We have a wood insert scheduled for installation on January 22nd. Here's how the old open fireplace looks now:


Due to local building codes requiring a hearth that extends out 18" from the insert, on a 1.5" thick non-flush hearth, and with a need to rip out the mantle due to non-conforming clearances, we want to:
1. Remove mantle
2. Remove existing tile and take everything back to drywall (which we'll need to refinish)
3. Build a brick hearth and brick surround, then paint it cream
Kind of like this (pic borrowed from HGTV website), except no mantle; we'll just continue the brick up to the ceiling:


I'm comfortable bricking up to the ceiling; it's just the hearth troubling me. We must bring it out 18" from the insert, and it must be 1.5" thick minimum. Pic below shows how far we'll need to come out:


As you can see, this needs to go over both the existing tile, and hardwood floor; the important point here is they are not flush; there's a tiny drop down (a matter of millimeters) from the tile to the wood floor.
What's the best way to tackle this? Right now my head is telling me to cut away the hardwood, strip the tile and then pour some cement to make a level "pad", upon which to lay the bricks for the hearth.
Is that a sound plan? Or would you do it another way?
Cheers!
Last edited by a moderator:




