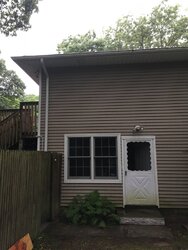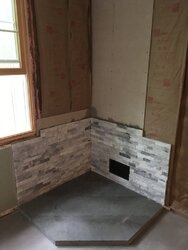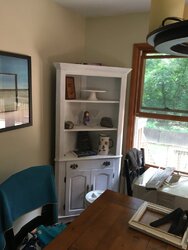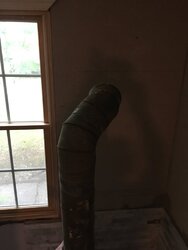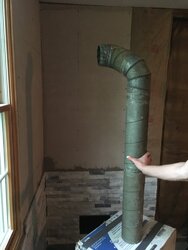I put a direct vent gas fireplace in my game room corner. I took out a big window and put in a much smaller window to free up the corner. What is the house sided with?
Thx Ludlow...I did consider moving window at one time but since dealer assured me the given dimensions would work, I didn’t bother moving it. House has vinyl siding on outside.


