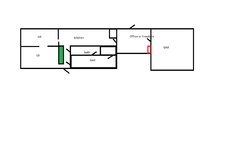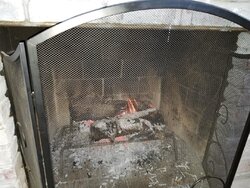Hi all,
First post here, stumbled across this forum doing some searching about fire place inserts. As the title states I have electric heat and a fireplace that I am thinking about getting an insert for.
First a little background...
A few years ago I purchased an 1800 sq ft Cape Cod in NE Indiana, that was built in the early 1970's. I guess a popular form of heat back then, in this area at least, was electric radiant CEILING heat, yuck. So that is my primary heating source; it is awful in my opinion. I've had some HVAC guys come out and quote me on things like mini-splits with heat pumps - because without any duct work in the house, the cost is through the roof think 20-30k and up. The mini split option isn't exactly cheap either. Anyways, I have a wood burning fireplace on the far north end of the house, of course the opposite end of the house as where we spend most of our time - other than when I am at work.
A few more details on the layout of the house, it's 1.5 story (I am not worried about heating the upstairs) - can continue to do that with electric when needed. The ceilings are 7.5ft, we have a ceiling fan in the kitchen and on in the dining room. The house is quite closed off, as you can tell by the attached jpeg.For additional reference the stairs are marked in green, and fire place in red.
So I guess my question(s) are:
Is a fireplace insert even going to help me, based off the layout of my house?
Keep in mind we spend most of the time on the South end of the house, in the LR/DR and obviously sleep in the bedroom. With the fireplace being on the North end, I don't see it being too effective in heating anything OTHER than that room it's in and maybe some of the kitchen.
If not is there any other options I might consider to make it work, short of tearing down some walls and changing the layout of the house?

Thanks for any advice, appreciate it in advance.
First post here, stumbled across this forum doing some searching about fire place inserts. As the title states I have electric heat and a fireplace that I am thinking about getting an insert for.
First a little background...
A few years ago I purchased an 1800 sq ft Cape Cod in NE Indiana, that was built in the early 1970's. I guess a popular form of heat back then, in this area at least, was electric radiant CEILING heat, yuck. So that is my primary heating source; it is awful in my opinion. I've had some HVAC guys come out and quote me on things like mini-splits with heat pumps - because without any duct work in the house, the cost is through the roof think 20-30k and up. The mini split option isn't exactly cheap either. Anyways, I have a wood burning fireplace on the far north end of the house, of course the opposite end of the house as where we spend most of our time - other than when I am at work.
A few more details on the layout of the house, it's 1.5 story (I am not worried about heating the upstairs) - can continue to do that with electric when needed. The ceilings are 7.5ft, we have a ceiling fan in the kitchen and on in the dining room. The house is quite closed off, as you can tell by the attached jpeg.For additional reference the stairs are marked in green, and fire place in red.
So I guess my question(s) are:
Is a fireplace insert even going to help me, based off the layout of my house?
Keep in mind we spend most of the time on the South end of the house, in the LR/DR and obviously sleep in the bedroom. With the fireplace being on the North end, I don't see it being too effective in heating anything OTHER than that room it's in and maybe some of the kitchen.
If not is there any other options I might consider to make it work, short of tearing down some walls and changing the layout of the house?

Thanks for any advice, appreciate it in advance.
Last edited by a moderator:




 . Not really, but I know I will never buy a house that has electric heat again.
. Not really, but I know I will never buy a house that has electric heat again. Yeah, all the doors and the openings besides the two in the LR are standard 32" door openings. It would be possible to open the area up some, however, the washer and dryer sit in the closet area just above the door to my office. So don't have much wiggle room here. I guess I am just trying to get some opinions as to weather it is worth it or not. So far the consensus seems to be a resounding no. For what it's worth we have the exact same problem with cooling as well.
Yeah, all the doors and the openings besides the two in the LR are standard 32" door openings. It would be possible to open the area up some, however, the washer and dryer sit in the closet area just above the door to my office. So don't have much wiggle room here. I guess I am just trying to get some opinions as to weather it is worth it or not. So far the consensus seems to be a resounding no. For what it's worth we have the exact same problem with cooling as well.