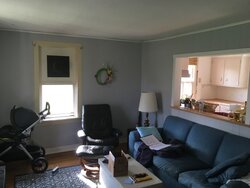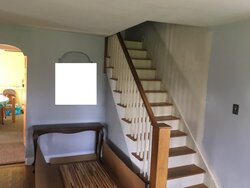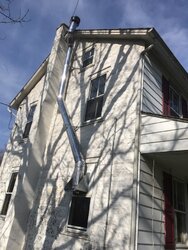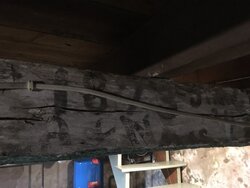So back in the fall we moved to a 1500 sq ft 150 year old farmhouse.
There was a prefab chimney installed when we moved in but no stove. I had no wood and no sources for wood, so I didn't buy a stove for this winter, but now I am trying to get set up for next winter. To me, picking a stove is a secondary consideration to the hearth and flue, so I'm trying to get that nailed down first.
The current setup is an "out the window" in the spot shown in the pic. My wife wants the stove to go to the star shown, to get more usable space in the living room and regain the window that was walled in.
I said no way, but then I noticed there was a circle poorly plastered over in the ceiling at the proposed spot which indicates to me at one time there was a stove there so I thought maybe... so I would at least think about it.
Questions for the board:
1. Is this an equal or better location from a heating perspective for our layout? One guy told me he thought all the heat would just rise up the stairs leaving main level cold and top level too hot
2. Cost-wise, what do we think its going to cost to install flue through the second floor and then up into the attic, and then out a slate roof?
Thanks,
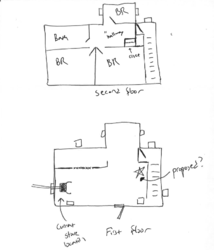
There was a prefab chimney installed when we moved in but no stove. I had no wood and no sources for wood, so I didn't buy a stove for this winter, but now I am trying to get set up for next winter. To me, picking a stove is a secondary consideration to the hearth and flue, so I'm trying to get that nailed down first.
The current setup is an "out the window" in the spot shown in the pic. My wife wants the stove to go to the star shown, to get more usable space in the living room and regain the window that was walled in.
I said no way, but then I noticed there was a circle poorly plastered over in the ceiling at the proposed spot which indicates to me at one time there was a stove there so I thought maybe... so I would at least think about it.
Questions for the board:
1. Is this an equal or better location from a heating perspective for our layout? One guy told me he thought all the heat would just rise up the stairs leaving main level cold and top level too hot
2. Cost-wise, what do we think its going to cost to install flue through the second floor and then up into the attic, and then out a slate roof?
Thanks,

Last edited by a moderator:


