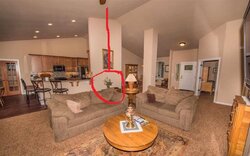Hello all, I am in the process of floor plan design for a new house build. I was wondering if anyone has any suggestions on wood stove location/design if given the position I am in. The floor plan I am interested in is in the link. I can customize and change all I want...at a cost of course.
https://www.realityhomesinc.com/floor-plans/dakota-creek/
The plan has a nook and a dining area. We plan to put our dining table in the nook, then use the dinning room as a wood stove/sitting room. I am considering adding a few feet to the west wall to serve as a backdrop to the stove in case we want it there.
https://www.realityhomesinc.com/floor-plans/dakota-creek/
The plan has a nook and a dining area. We plan to put our dining table in the nook, then use the dinning room as a wood stove/sitting room. I am considering adding a few feet to the west wall to serve as a backdrop to the stove in case we want it there.


