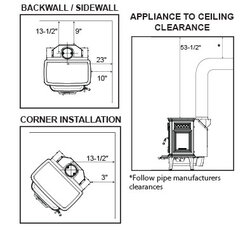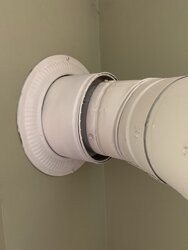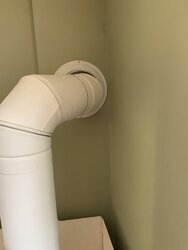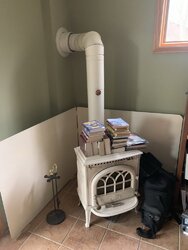Last year, I bought a home in CNY with 2 wood stoves already installed. After tinkering somewhat over the past winter, I've decided that I would like to replace both stoves in order to try to heat primarily with wood.
Of concern is the downstairs small Jotul corner setup, particularly the clearance of the flue where it enters the wall. The previous owner used a double wall pipe at that point, and there is only 6 inches clearance from the center of that pipe to the adjacent wall.
Most diagrams that I see regarding installation clearance, dictate 12-16 inches of clearance between the wall and where the flue exits the top of the stove. Does the manufacturer's clearance extend from the stove to where the flue enters the wall? If so, I don't think any stove will work with the existing setup with only 6 inches between the center of the flue and the closest wall on an inside corner.
I certainly want to operate my wood stoves safely, and not do anything that could nullify my homeowners insurance coverage in the event of a fire that caused damage to my home.
I'd really appreciate any feedback that those of you with experience in such matters might care to offer! I've added some pics of a sample installation diagram with corner measurements, and 3 different views of the existing corner setup in question. Please let me know if any other images would be helpful.
Of concern is the downstairs small Jotul corner setup, particularly the clearance of the flue where it enters the wall. The previous owner used a double wall pipe at that point, and there is only 6 inches clearance from the center of that pipe to the adjacent wall.
Most diagrams that I see regarding installation clearance, dictate 12-16 inches of clearance between the wall and where the flue exits the top of the stove. Does the manufacturer's clearance extend from the stove to where the flue enters the wall? If so, I don't think any stove will work with the existing setup with only 6 inches between the center of the flue and the closest wall on an inside corner.
I certainly want to operate my wood stoves safely, and not do anything that could nullify my homeowners insurance coverage in the event of a fire that caused damage to my home.
I'd really appreciate any feedback that those of you with experience in such matters might care to offer! I've added some pics of a sample installation diagram with corner measurements, and 3 different views of the existing corner setup in question. Please let me know if any other images would be helpful.





