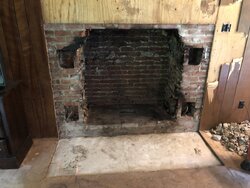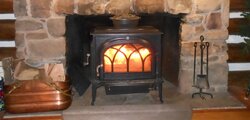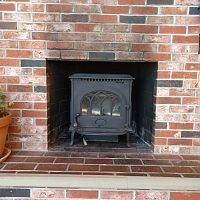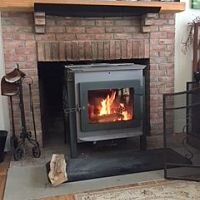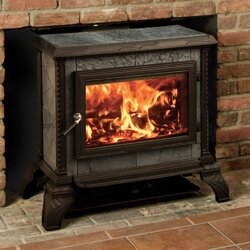Hello all,
I've been doing a lot of reading on here for a while and wow what a lot of knowledge. I was hoping for some advice. We're redoing an old cabin and tore out a rusty heatilator that had basically fell apart and the brick facing as you can see in the attached picture. I have a mason coming hopefully sometime in the next couple of weeks for a quote. I want to have a pretty good idea of what insert I'm going to put in before he comes.
I'm sold on a Blaze King unless someone convinces me otherwise. We're leaning towards a flush mount insert vs. the Princess or a free standing stove because the living room isn't very big. The cabin itself is about 600 sf on the main level, 300 sf loft and an unfinished basement. The chimney is on an exterior wall and one day we have "considered" adding a bed and bathroom on that end.
My dilemna is, the opening you see in the pic is 48" wide, 54 1/2" high and 25" deep. The hearth that was removed is 28" deep. From what I've seen, the widest surround for the Ashford is 44 1/4 & 38 7/8 on the Sirocco. I'm assuming (hoping) I'll be okay on the height once the mason finishes. Any suggestions on the width, other options or what I may not be thinking of?
Thanks!
I've been doing a lot of reading on here for a while and wow what a lot of knowledge. I was hoping for some advice. We're redoing an old cabin and tore out a rusty heatilator that had basically fell apart and the brick facing as you can see in the attached picture. I have a mason coming hopefully sometime in the next couple of weeks for a quote. I want to have a pretty good idea of what insert I'm going to put in before he comes.
I'm sold on a Blaze King unless someone convinces me otherwise. We're leaning towards a flush mount insert vs. the Princess or a free standing stove because the living room isn't very big. The cabin itself is about 600 sf on the main level, 300 sf loft and an unfinished basement. The chimney is on an exterior wall and one day we have "considered" adding a bed and bathroom on that end.
My dilemna is, the opening you see in the pic is 48" wide, 54 1/2" high and 25" deep. The hearth that was removed is 28" deep. From what I've seen, the widest surround for the Ashford is 44 1/4 & 38 7/8 on the Sirocco. I'm assuming (hoping) I'll be okay on the height once the mason finishes. Any suggestions on the width, other options or what I may not be thinking of?
Thanks!


