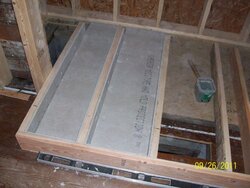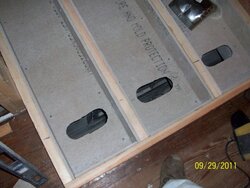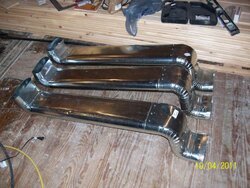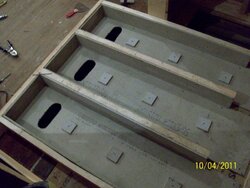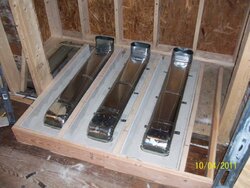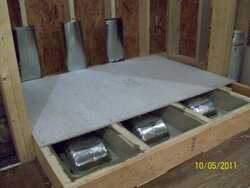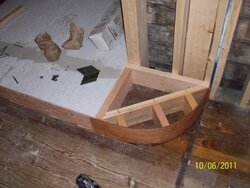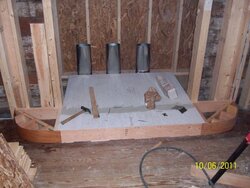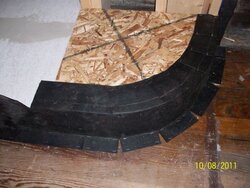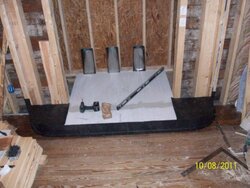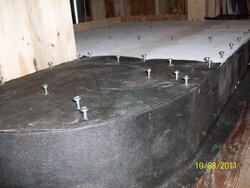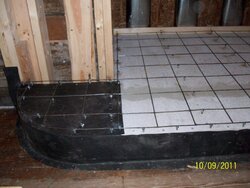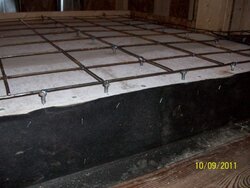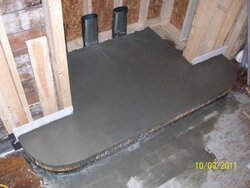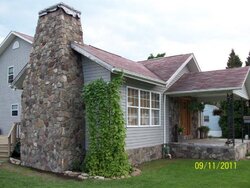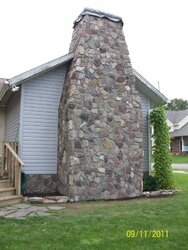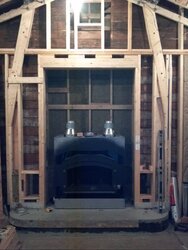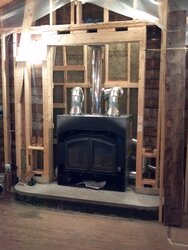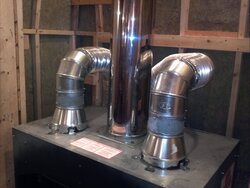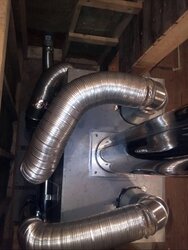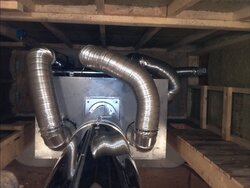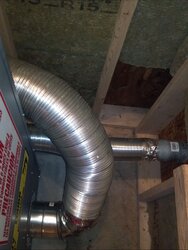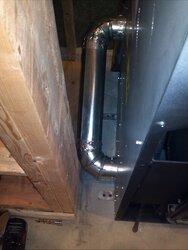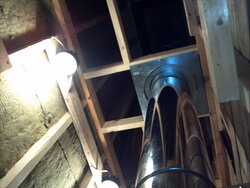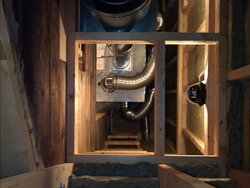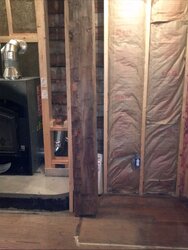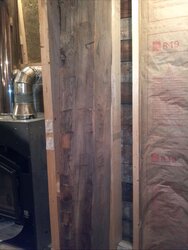S
ScotO
Guest
here are some pics of my NZ3000 hearth project...had some hurdles to tackle to be able to utilize the optional heat duct system on this fireplace, but I think we did a good job on accomplishing that task. We wanted a raised hearth from the get-go, and needed a way to get the heat ducts and the blower duct (three in all) up to the stove without going through the foundation, because the way the house is laid out (single level, built in 1918) going under the floor was the only option....anyway, we utilized the space under the hearth for the duct runs. Napoleon states that you need a one inch clearance to combustibles, so we lined hearth cavities in their entirety with cement board, and I kept the oval pipe up off the floor with blocks of cement board, giving me 1" on the bottom, 2+ " on either side and the entire top is 1/2" cement board with 2" of the high strength countertop concrete......all tied together with #14 x 2 1/2" wood screws that were left out of the underlayment 3/4" so I could WELD the concrete wire to every screw.....hence my name "Overkill"....lol...either way we are almost ready to put the stove up on the hearth and connect the HVAC, blower and OAK to the stove, hopefully on Saturday if everything goes right....here are some pics of this project.....more to come....


