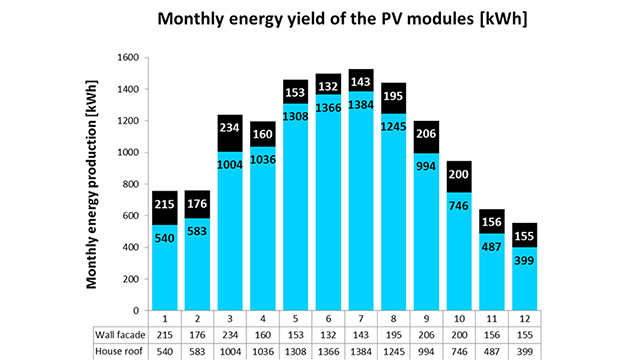"promotes research" and "Particular emphasis is put on reducing energy consumption" sound to me like they are trying to encouraged advanced building technology, rather than repackaging something that isn't even current best practice.
The ceiling is, so far as I can work out, just a repackaged swamp cooler (well, probably - their website is awful). And I'm definitely not a fan of the way they've done the PV - they designed the house first, stuffed a load of insulation in and fitted triple glazing, and then covered every available surface with PV panels to make it generate more than it uses. Look at the generation graph - the vertical wall really isn't doing them any significant amount of good in winter. It's eco-bling. Similarly, the roof panels would give them a lot more with any amount of slope. As it is, they're going to have big problems with snow in winter and probably dust/bird lime in the rest of the year since the rain really won't wash them off.
Compare that to WaterShed (
http://2011.solarteam.org/ ), the winner of the US Solar Decathlon last year - AIUI they alternate between Spain and the US. The whole thing seems much more thought out, and a lot of the technology just seems to be used better. The PV panels are at the right angle, and they have separate thermal panels. They've come up with a clever way of reducing humidity using waste heat - and humidity is often more of a reason to need air conditioning than simply temperature. They've given much more consideration to water and food. The only areas I disagree with the design are where they've tried too hard to make areas multi-purpose (e.g. the bed that converts into a conference table). I suspect this is down to the rules of the competition, but I can't help feeling it drives some unrealistic solutions.
Of this year's entries (or at least the ones I could find before I got fed up - you'd think they would have a central registry somewhere but if there is I can't find it!), the ones I like come from HTWG Konstanz and the American University of Cairo.
The HTWG house is similar to the Odoo one, but generally seems better thought out and to make better use of land area - which is likely to be the limiting factor in the target market for these houses. The reason I like the Cairo house is because they've sat back and defined what their problem is far better than the others. For them, it's air conditioning and water use - so rather than just plating the house in solar panels like many of the other teams, they've come up with what looks like rather a good way to provide natural cooling and spent most of the rest of their efforts on water recycling. The general layout of the house also looks much more liveable than many of the others. For me, that's by far the best of the houses I could find (about two thirds of them).


