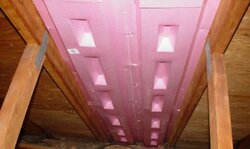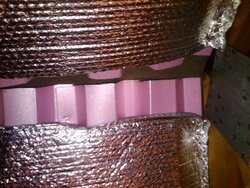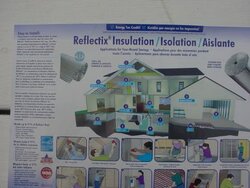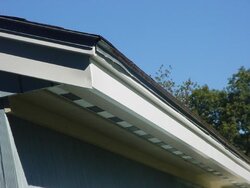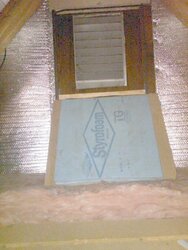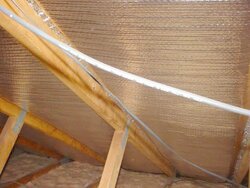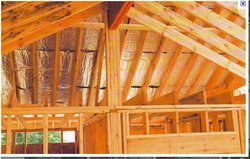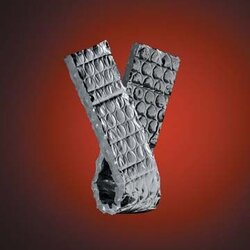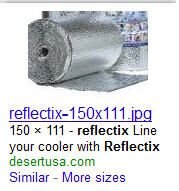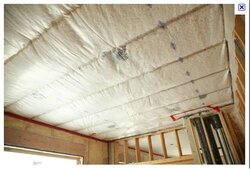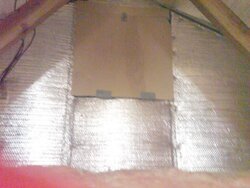- Oct 3, 2007
- 1,539
Since the 90s are already here in NJ I am finally getting around to the air sealing/attic insulation project I've been putting off. I have a single story ranch with a simple gable roof. There are four ceiling fans, one ceiling light fixture, six recessed lights and one bathroom ventilation fan penetrating the ceiling so those all need to be sealed up which should be pretty straightforward. I'm going to use some plastic covers I found at Lowes along with Great Stuff to seal around the ceiling boxes for the fans, the hall light fixture, and the bathroom fan, but the recessed lights are going to be a challenge. I don't know whether they are IC rated or not and can't tell because the attic had a mold problem (due to poor ventilation) before we bought the home and it was sprayed to encapsulate what could not be removed-as a result the cans are completely coated with white paint. I have read about building a box out of drywall around the cans with 6" clearance all around to ensure that they don't get too hot and then caulking/taping the seams and joints. Does that sound like the best option? Besides the obvious ceiling penetrations what else should I be looking for in terms of leaks? The attic access is in the garage which is unconditioned space so I'm not going to worry about sealing it.
Once the ceiling is air tight I need to address the attic ventilation. Prior to our purchasing the house there was mold in the attic due to the fact that there was no ridge vent, soffit vents, or any type of mechanical ventilation-only two undersized gable vents. We got the seller to agree to have the mold taken care of, as well as install a ridge vent and two attic fans. The problem is that the attic fans now pull conditioned air from the house because there are still no soffit vents. The air sealing will help, but I still need to put in soffit vents of course. I was planning on installing the circular vents about every 4 feet.
Finally, I need to address insulation-the amount of insulation in the ceiling is a joke. I have about 6" of fiberglass and that's it. I figure the ceiling insulation is about R-15 and I want to get to R-60 in the hopes that it will lighten the load on my A/C this summer and keep more heat in during the winter. The question here is unfaced fiberglass batts or blown cellulose? I used the calculator on the Lowes website and found that I would need either 87 bags of cellulose or 32 bags of unfaced fiberglass in order to achieve R-60. Either option will cost about $1000 for the material. Lowes offers a free 24 hour blower rental with the purchase of the cellulose so there's no additional cost there. What is the better option? I'm leaning toward cellulose since it seems like it can really fill in where fiberglass would sort of just sit on top, but there's also the fact that it does settle over time.
Once the ceiling is air tight I need to address the attic ventilation. Prior to our purchasing the house there was mold in the attic due to the fact that there was no ridge vent, soffit vents, or any type of mechanical ventilation-only two undersized gable vents. We got the seller to agree to have the mold taken care of, as well as install a ridge vent and two attic fans. The problem is that the attic fans now pull conditioned air from the house because there are still no soffit vents. The air sealing will help, but I still need to put in soffit vents of course. I was planning on installing the circular vents about every 4 feet.
Finally, I need to address insulation-the amount of insulation in the ceiling is a joke. I have about 6" of fiberglass and that's it. I figure the ceiling insulation is about R-15 and I want to get to R-60 in the hopes that it will lighten the load on my A/C this summer and keep more heat in during the winter. The question here is unfaced fiberglass batts or blown cellulose? I used the calculator on the Lowes website and found that I would need either 87 bags of cellulose or 32 bags of unfaced fiberglass in order to achieve R-60. Either option will cost about $1000 for the material. Lowes offers a free 24 hour blower rental with the purchase of the cellulose so there's no additional cost there. What is the better option? I'm leaning toward cellulose since it seems like it can really fill in where fiberglass would sort of just sit on top, but there's also the fact that it does settle over time.


