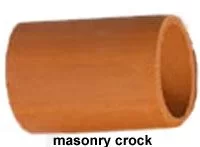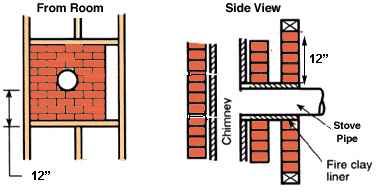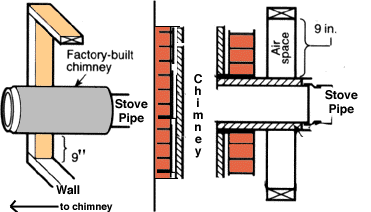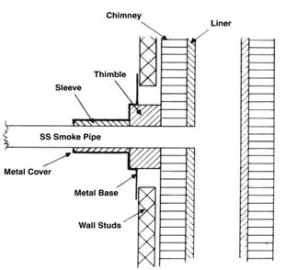DON’T Just “Do it” - Placing a wood stove into an existing masonry chimney could be hazardous to your health and house. Read this to learn more.
One of our biggest problems occurs when a customer enters the shop and states “I have an existing woodstove into a masonry chimney - I’d like to replace the stove with a more modern one”.
In the old days, we thought this was a gravy job…these days I wonder if I should send them packing….why? because:
1. 90%+ or more of existing masonry wall-pass throughs are wrong
2. It is often difficult confirming or repairing these installations.
What to do? Most customers state “well, it’s worked for 10 years”. and look at us like we’re trying to take advantage of them by being concerned about their safety. However, I can assure the public that these “wall pass-throughs” are responsible for a LARGE percentage of house fires resulting from woodstoves. Let’s talk about the right ways and wrong ways to pass through a wall into an outside chimney. Most important - DO NOT ASSUME THAT YOUR WALL PASS-THRU IS OK - MOST ARE NOT.
The Problems:
1. Many masons and building inspectors are not aware of the current standards.
2. Most existing wall pass-throughs do not meet these standards.
3. It is difficult to inspect these installations, since the pass-through is often covered by the brick veneer on the inside of the fireplace.
Discussion of the solutions:

Most older chimneys use a “crock” , which is simply a piece of round terra cotta tile (similar to your chimney liner) which is cemented into the wall. The material that this crock is made from has little or no insulation value, which means the heat from the stovepipe is passed through to adjacent wall materials such as 2x4’s, paneling and the kraft paper on wall insulation. Our installation crew has found wood studs as close as 2” away from this crock - many times they are charred! The only reason that the wall didn’t catch fire yet is the lack of oxygen into the wall cavity to support the fire - not the type of close call that most homeowners welcome. If you do intend to use a terra cotta crock as your wall pass-thru, then follow the guidelines below.
These requirements have been specified by the NFPA (National Fire Protection Association - NFPA 211, 2006) , and are accepted by most code officials.

Wall Patch Method - NFPA
This installation is known as a “wall patch” which entails 12” of solid masonry around all sides of the crock. For a 6” crock (8” OD), that means a total width and height of 32” square of solid masonry. If the interior wall needs to match up to a being a flat surface, then non-combustible cement board such a Durock could be used on the interior finish. Another alternative would be to plaster right over the masonry to match the interior wall surface.

Insulated Chimney Section Method - NFPA
An alternate method is also mentioned in the NFPA guide. In this case, a section of insulated, double wall chimney is used instead of the crock…and an airspace is used around it instead of the solid brick wall patch. This involves a 9” airspace, so the total rough framing would be 26” square, and once again cement board could be used to bring the wall surface with up to the insulated pipe.

Insul Flue UL Listed Pass Though
Another method is to use a specially manufactured, UL listed wall pass through devices that are available from many chimney sweeps. Examples include Saf-T-Thimble (heat fab) and Insul Flue (Dalsin Mfg). These units use a combination of sheet metal, insulation and air spaces to achieve the same basic goal - that of passing though a combustible wall without overheating the wall materials.
If you need expert help on your wall pass through, look for a fireplace and chimney professional. Some links are below:
Chimney Safety Institute of America at: http://www.csia.org
National Fireplace Institute:http://www.nficertified.org/pages_consumers/consumers-1.html
In any case, remember the following rules:
* Even if the mason or inspector said it’s OK..it may not be!
* No single wall Stove Pipe of any kind (only HT 103 type Chimney and other approved materials) can pass through a wall or ceiling.
* All Wall and Ceiling pass-throughs need clearances and/or a wall patch surrounding them.
If you are installing a stainless steel relining system into your masonry chimney, the instruction which come with your pipe should cover the wall pass through. However, in general the system should match up to the same (NFPA) specs above.
Those who are using or installing 100% metal (Prefabricated HT 103) chimneys should simply follow the instruction manual that is provided with your chimney pipe. Most metal chimneys require only a 2” clearance to combustibles when passing though floors or walls, and this clearance should be air space, not insulation or a packed material.
A final point to be made concerns passing stove pipe through an interior wall and then connecting to a masonry or metal chimney which is in another room. This is frowned upon by most codes, inspectors and professionals. It is best when the stove is located within 6 feet of the vertical chimney, which usually means in the same room. In the rare cases where a stove must be vented through an interior wall close to the chimney, it should be done using the same HT 103 chimney running horizontally and with the specified (2”) clearances.
One of our biggest problems occurs when a customer enters the shop and states “I have an existing woodstove into a masonry chimney - I’d like to replace the stove with a more modern one”.
In the old days, we thought this was a gravy job…these days I wonder if I should send them packing….why? because:
1. 90%+ or more of existing masonry wall-pass throughs are wrong
2. It is often difficult confirming or repairing these installations.
What to do? Most customers state “well, it’s worked for 10 years”. and look at us like we’re trying to take advantage of them by being concerned about their safety. However, I can assure the public that these “wall pass-throughs” are responsible for a LARGE percentage of house fires resulting from woodstoves. Let’s talk about the right ways and wrong ways to pass through a wall into an outside chimney. Most important - DO NOT ASSUME THAT YOUR WALL PASS-THRU IS OK - MOST ARE NOT.
The Problems:
1. Many masons and building inspectors are not aware of the current standards.
2. Most existing wall pass-throughs do not meet these standards.
3. It is difficult to inspect these installations, since the pass-through is often covered by the brick veneer on the inside of the fireplace.
Discussion of the solutions:

Most older chimneys use a “crock” , which is simply a piece of round terra cotta tile (similar to your chimney liner) which is cemented into the wall. The material that this crock is made from has little or no insulation value, which means the heat from the stovepipe is passed through to adjacent wall materials such as 2x4’s, paneling and the kraft paper on wall insulation. Our installation crew has found wood studs as close as 2” away from this crock - many times they are charred! The only reason that the wall didn’t catch fire yet is the lack of oxygen into the wall cavity to support the fire - not the type of close call that most homeowners welcome. If you do intend to use a terra cotta crock as your wall pass-thru, then follow the guidelines below.
These requirements have been specified by the NFPA (National Fire Protection Association - NFPA 211, 2006) , and are accepted by most code officials.

Wall Patch Method - NFPA
This installation is known as a “wall patch” which entails 12” of solid masonry around all sides of the crock. For a 6” crock (8” OD), that means a total width and height of 32” square of solid masonry. If the interior wall needs to match up to a being a flat surface, then non-combustible cement board such a Durock could be used on the interior finish. Another alternative would be to plaster right over the masonry to match the interior wall surface.

Insulated Chimney Section Method - NFPA
An alternate method is also mentioned in the NFPA guide. In this case, a section of insulated, double wall chimney is used instead of the crock…and an airspace is used around it instead of the solid brick wall patch. This involves a 9” airspace, so the total rough framing would be 26” square, and once again cement board could be used to bring the wall surface with up to the insulated pipe.

Insul Flue UL Listed Pass Though
Another method is to use a specially manufactured, UL listed wall pass through devices that are available from many chimney sweeps. Examples include Saf-T-Thimble (heat fab) and Insul Flue (Dalsin Mfg). These units use a combination of sheet metal, insulation and air spaces to achieve the same basic goal - that of passing though a combustible wall without overheating the wall materials.
If you need expert help on your wall pass through, look for a fireplace and chimney professional. Some links are below:
Chimney Safety Institute of America at: http://www.csia.org
National Fireplace Institute:http://www.nficertified.org/pages_consumers/consumers-1.html
In any case, remember the following rules:
* Even if the mason or inspector said it’s OK..it may not be!
* No single wall Stove Pipe of any kind (only HT 103 type Chimney and other approved materials) can pass through a wall or ceiling.
* All Wall and Ceiling pass-throughs need clearances and/or a wall patch surrounding them.
If you are installing a stainless steel relining system into your masonry chimney, the instruction which come with your pipe should cover the wall pass through. However, in general the system should match up to the same (NFPA) specs above.
Those who are using or installing 100% metal (Prefabricated HT 103) chimneys should simply follow the instruction manual that is provided with your chimney pipe. Most metal chimneys require only a 2” clearance to combustibles when passing though floors or walls, and this clearance should be air space, not insulation or a packed material.
A final point to be made concerns passing stove pipe through an interior wall and then connecting to a masonry or metal chimney which is in another room. This is frowned upon by most codes, inspectors and professionals. It is best when the stove is located within 6 feet of the vertical chimney, which usually means in the same room. In the rare cases where a stove must be vented through an interior wall close to the chimney, it should be done using the same HT 103 chimney running horizontally and with the specified (2”) clearances.
Last edited:

