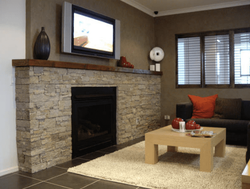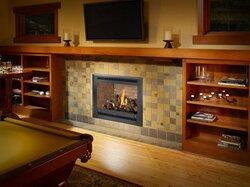I was hoping to add a NG fireplace to an interior wall about 6-8 feet from an outside wall. I cannot go through the ceiling. I know this is a rather general question, but I was hoping for some tips, pointers or suggestions.
I will be doing the job myself. This is my first fireplace. I understand the concept of the venting, but have never worked with it.
Thanks!
Phil
I will be doing the job myself. This is my first fireplace. I understand the concept of the venting, but have never worked with it.
Thanks!
Phil



