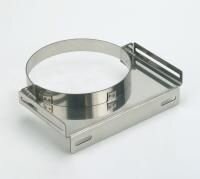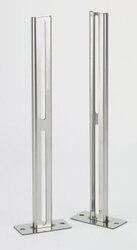I have what may be a unique (ish?) install. I am putting my stove in a single floor addition, chimney through roof and extending past second floor roof. I want to suppor the 18 or so feed on the exterior wall of the second floor, but want to to keep the run straight which will mean i need exterior wall supports that could adjust out to 15-20" from the support wall.
I have searched and could not find. Anybody know who makes these? I am I looking a custom?
Trying not to have to but 15 deg bends in to get over to the wall (especially because I would just have to come back out again to avoid chopping a whole in my eves (not an option).
Thank you!
I have searched and could not find. Anybody know who makes these? I am I looking a custom?
Trying not to have to but 15 deg bends in to get over to the wall (especially because I would just have to come back out again to avoid chopping a whole in my eves (not an option).
Thank you!



