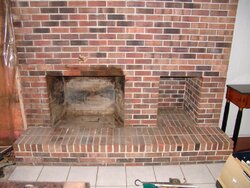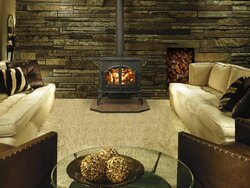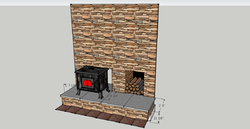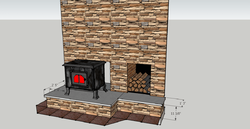I’m in the planning stages of remodeling my home in Northern Michigan (Upper Peninsula). Our winters are severe with frigid cold temps. I’ve decided to remove the existing old and useless fireplace insert and install a standalone Hearthstone Heritage wood stove I recently bought and pipe it through the fireplace chimney.
The house is currently about 1500 sq. ft. In the next 2-3 years, I plan to add on to the house so I anticipate the house to someday be around 2,200 to 2,500 sq. ft. My existing fireplace opening is 25 ¼†high by 36†wide by 17†deep and the hearth extends into the room 16†and is raised 10†off the floor. The living room is 15' 4" x 19'. The fireplace is on an external wall so thermal mass isn’t on my side for heating. To accommodate the Hearthstone Heritage stove, I need to add at least 6†to 8†on the Hearth to accommodate the 20 ½†depth leg spread on the Heritage stove. To be able to accommodate a larger stove in the future, I may want to even consider adding more than 8†to the existing hearth. This is where I seek recommendations from the pros.
Here’s a few modification ideas I'm currently considering:
The first idea is to remove the top layer of bricks across the whole width and build out the hearth 8†using the removed bricks. On top of the extended hearth, I would install something like a 24â€x 8’ slab of limestone or granite for the stove to sit on. I would then place the stove on top of the hearth and pipe it into a T and stainless steel chimney liner. I’m not sure how well it would work to have part of the brick hearth extended out onto the floor, yet part is still attached to the masonry fireplace. Since wood “moves a littleâ€, wonder if the extended bricks and mortar will eventually crack.
Another option would be to make it look something like the attached picture, which is from the Quadra Fire website. The idea would be to take down 2 or more layers of brick on the hearth in front of the fireplace opening, and extend the hearth out onto the floor in the immediate vicinity of the stove rather than extending it all the way across the whole width. For the area under the "cubby hole" I would remove all the hearth bricks. I would then cover up the whole brick fireplace, to include the fireplace opening, with some kind of cultured stone or veneer (like in the picture). I would completely cover up the fireplace opening and have a 6†thimble hole that I could use to pipe the stove into a hidden “T†connected to the stainless steel chimney liner. The existing fireplace has a clean out opening on the bottom. At the bottom of the T, I could pipe it to the clean out chamber. The actual clean out is located on the outside of the house on the bottom of the chimney. As shown in the picture, I think it would look nice to just have a stone wall with the woodstove sitting on some kind of low hearth pad. I could build the pad larger so it would be able to accommodate any size woodstove I may potentially use in the future. Underneath, I have a 4' crawl space and I plan to brace the floor joists with extra supports to ensure adequate support for a heavy stove.
Any ideas or recommendations from the guru’s would be greatly appreciated.
The house is currently about 1500 sq. ft. In the next 2-3 years, I plan to add on to the house so I anticipate the house to someday be around 2,200 to 2,500 sq. ft. My existing fireplace opening is 25 ¼†high by 36†wide by 17†deep and the hearth extends into the room 16†and is raised 10†off the floor. The living room is 15' 4" x 19'. The fireplace is on an external wall so thermal mass isn’t on my side for heating. To accommodate the Hearthstone Heritage stove, I need to add at least 6†to 8†on the Hearth to accommodate the 20 ½†depth leg spread on the Heritage stove. To be able to accommodate a larger stove in the future, I may want to even consider adding more than 8†to the existing hearth. This is where I seek recommendations from the pros.
Here’s a few modification ideas I'm currently considering:
The first idea is to remove the top layer of bricks across the whole width and build out the hearth 8†using the removed bricks. On top of the extended hearth, I would install something like a 24â€x 8’ slab of limestone or granite for the stove to sit on. I would then place the stove on top of the hearth and pipe it into a T and stainless steel chimney liner. I’m not sure how well it would work to have part of the brick hearth extended out onto the floor, yet part is still attached to the masonry fireplace. Since wood “moves a littleâ€, wonder if the extended bricks and mortar will eventually crack.
Another option would be to make it look something like the attached picture, which is from the Quadra Fire website. The idea would be to take down 2 or more layers of brick on the hearth in front of the fireplace opening, and extend the hearth out onto the floor in the immediate vicinity of the stove rather than extending it all the way across the whole width. For the area under the "cubby hole" I would remove all the hearth bricks. I would then cover up the whole brick fireplace, to include the fireplace opening, with some kind of cultured stone or veneer (like in the picture). I would completely cover up the fireplace opening and have a 6†thimble hole that I could use to pipe the stove into a hidden “T†connected to the stainless steel chimney liner. The existing fireplace has a clean out opening on the bottom. At the bottom of the T, I could pipe it to the clean out chamber. The actual clean out is located on the outside of the house on the bottom of the chimney. As shown in the picture, I think it would look nice to just have a stone wall with the woodstove sitting on some kind of low hearth pad. I could build the pad larger so it would be able to accommodate any size woodstove I may potentially use in the future. Underneath, I have a 4' crawl space and I plan to brace the floor joists with extra supports to ensure adequate support for a heavy stove.
Any ideas or recommendations from the guru’s would be greatly appreciated.





