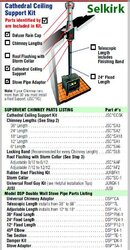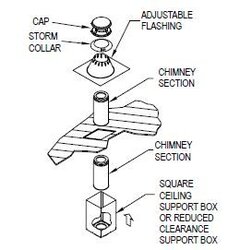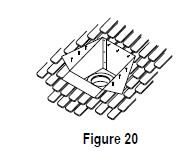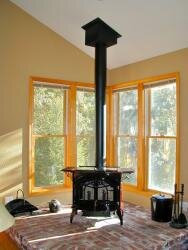We are getting a new woodstove and want to do the install ourselves as the dealer we are buying the stove from keeps jerking me around on the install price. Will be doing a stove pipe to metal chimney type install, straight up from the stove, through the ceiling and out the roof. I have read everything I can find on the internet and am left with a couple questions:
1) How do I connect the interior metal stove pipe to the chimney pipe? This might be self explanatory when I have the materials in-hand...
2) What is the best way to flash around the chimney? I'm more than a little nervous about putting a hole in my perfectly good roof
3) We don't have a crawl space between the ceiling and roof (room has a cathedral ceiling with scissor trusses with about two or three feet between the ceiling and roof at the chimney exit point). Tips for getting a plumb line between the hole in the ceiling and roof?
4) Was planning to cut the hole in the roof first, then plumb down and cut into the ceiling. Is that the best way to do it?
5) Finally, the chimney piece sticking out of the roof will be fairly long. Tips on installing a guy wire kit to stabilize it?
Thanks for your help!!
1) How do I connect the interior metal stove pipe to the chimney pipe? This might be self explanatory when I have the materials in-hand...
2) What is the best way to flash around the chimney? I'm more than a little nervous about putting a hole in my perfectly good roof
3) We don't have a crawl space between the ceiling and roof (room has a cathedral ceiling with scissor trusses with about two or three feet between the ceiling and roof at the chimney exit point). Tips for getting a plumb line between the hole in the ceiling and roof?
4) Was planning to cut the hole in the roof first, then plumb down and cut into the ceiling. Is that the best way to do it?
5) Finally, the chimney piece sticking out of the roof will be fairly long. Tips on installing a guy wire kit to stabilize it?
Thanks for your help!!





