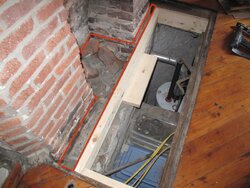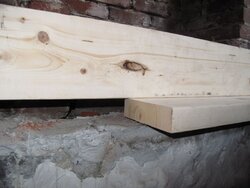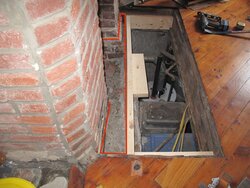I posted about this a few weeks ago on the hearth forum, but now that I've actually begun my questions my concerns are more precise. I'm building back the hearth I removed in front of my fireplace and am pretty stuck. Hoping for suggestions, comments and advice.
I hope the attached photos help describe the situation.
Problem 1: I'm framing with 2X6's and the back board, parallel and closest to the firebox, needs support or a spacer from below before I add the joists. The space I need to fill to create the support is about 1 1/2" -that's what that piece of 2X is doing in the photo.
Q #1: can I pour concrete and make a small "wall" to support that 2X6? Or, should I find a square piece of steel tubing that is 1 1/2" and lay it across that part of the firebox floor to support the bottom of the board? I could also just rip the 2X and shim it under the board, but questions 2 & 3 below would be pertinent to that scenario...
Problem 2: The space behind this same board is the firebox floor. Initially, I thought I'd pour concrete and bring that flush with the structural/r-2 value sandwich I'll build above the joists. However, this space is quite deep, over 12" and I have two doubts/questions about it.
Q #2: should I put down a bunch of gravel and then pour cement?
Q #3: there's going to be a problem pouring cement against the framing board (described above), right? something's going to creep, move, shrink, or whatever else. Suggestions? I have no experience, nor do I have tools to tie and/or attach rebar...just saying...
The space inside the red outlining is where I've been thinking to fill with concrete.
I hope this makes sense and that the pictures help.
Thank you!
I hope the attached photos help describe the situation.
Problem 1: I'm framing with 2X6's and the back board, parallel and closest to the firebox, needs support or a spacer from below before I add the joists. The space I need to fill to create the support is about 1 1/2" -that's what that piece of 2X is doing in the photo.
Q #1: can I pour concrete and make a small "wall" to support that 2X6? Or, should I find a square piece of steel tubing that is 1 1/2" and lay it across that part of the firebox floor to support the bottom of the board? I could also just rip the 2X and shim it under the board, but questions 2 & 3 below would be pertinent to that scenario...
Problem 2: The space behind this same board is the firebox floor. Initially, I thought I'd pour concrete and bring that flush with the structural/r-2 value sandwich I'll build above the joists. However, this space is quite deep, over 12" and I have two doubts/questions about it.
Q #2: should I put down a bunch of gravel and then pour cement?
Q #3: there's going to be a problem pouring cement against the framing board (described above), right? something's going to creep, move, shrink, or whatever else. Suggestions? I have no experience, nor do I have tools to tie and/or attach rebar...just saying...
The space inside the red outlining is where I've been thinking to fill with concrete.
I hope this makes sense and that the pictures help.
Thank you!




