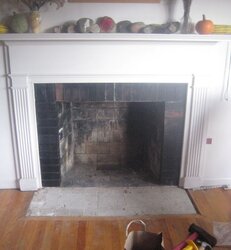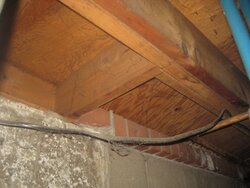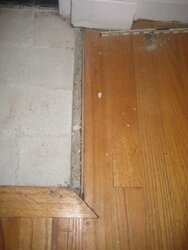This place looks awesome. So glad to find all the good information. We're getting a Regency I2400 for our fireplace. I had planned on just re-tiling our existing hearth originally, as well as the surround, but it turns out that the hearth needs to be extended about 7". The fireplace is on the second floor. The original hearth is concrete. I've been wrestling with what to do for the past week or so.
To extend the hearth I'm either going to have to put concrete backer board over subflooring (or, it sounds like, over another layer of plywood over the surrounding subfloor) AROUND the concrete hearth, and then tile over the two different substrates (the guy at the local tile store that does installation thought that would be fine since the house is over 50 years old and "should be done settling," but I'm still a bit worried about it in terms of tiles breaking over time). Or I'm thinking of breaking down the top inch or so of the concrete hearth using a rented SDS hammer drill (sounds like a pain, but doable), smoothing it over with concrete or thinset so it's level with the surrounding subfloor, and putting concrete board over the whole shebang so the tile is on one substrate. Any thoughts on what would work best? A little complication: new hearth width will be 61.5", so sounds like one piece of Durock (if I can find any) wouldn't be long enough, and I'm going to have a concrete backerboard joint in the new setup no matter which route is chosen.
The third alternative, of course, is to get an extension pad, and just tile over our existing concrete hearth. Pulling out the pad for when the woodstove is used. Not so keen on this, or a raised hearth, because the room involved is our main living space and the preschooler and dogs are pretty active there.
Just as an aside, also planning on tiling the surround, but didn't want to remove the mantel. The current surround is spray-painted brick. Going to try using a wire brush to remove the paint (wish me luck!). The same tile guy mentioned above said there was no need to move the mantel to put the tile in, but This Old House recommends it. Any thoughts?
Thanks so much for the help!
To extend the hearth I'm either going to have to put concrete backer board over subflooring (or, it sounds like, over another layer of plywood over the surrounding subfloor) AROUND the concrete hearth, and then tile over the two different substrates (the guy at the local tile store that does installation thought that would be fine since the house is over 50 years old and "should be done settling," but I'm still a bit worried about it in terms of tiles breaking over time). Or I'm thinking of breaking down the top inch or so of the concrete hearth using a rented SDS hammer drill (sounds like a pain, but doable), smoothing it over with concrete or thinset so it's level with the surrounding subfloor, and putting concrete board over the whole shebang so the tile is on one substrate. Any thoughts on what would work best? A little complication: new hearth width will be 61.5", so sounds like one piece of Durock (if I can find any) wouldn't be long enough, and I'm going to have a concrete backerboard joint in the new setup no matter which route is chosen.
The third alternative, of course, is to get an extension pad, and just tile over our existing concrete hearth. Pulling out the pad for when the woodstove is used. Not so keen on this, or a raised hearth, because the room involved is our main living space and the preschooler and dogs are pretty active there.
Just as an aside, also planning on tiling the surround, but didn't want to remove the mantel. The current surround is spray-painted brick. Going to try using a wire brush to remove the paint (wish me luck!). The same tile guy mentioned above said there was no need to move the mantel to put the tile in, but This Old House recommends it. Any thoughts?
Thanks so much for the help!





