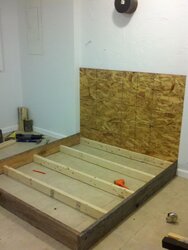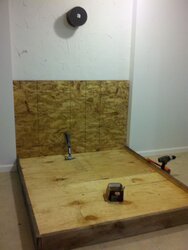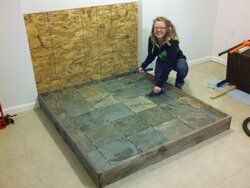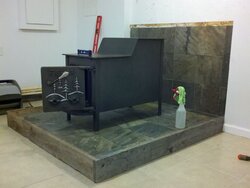M
mxd253
Guest
I just wanted to share my project. Ive been working on this in my spare time (which is very little) for the past week or so. I'm projecting completion tomorrow. Just in time for some cool weather to hit! I'm ready to burn some far wood! I do have to admit I had a great assistant helping me also, Thanks babe










