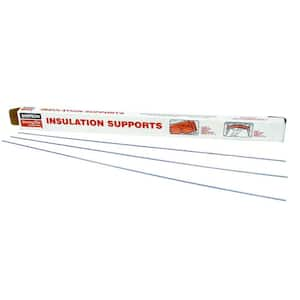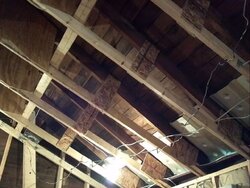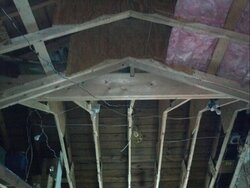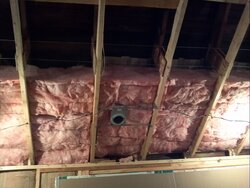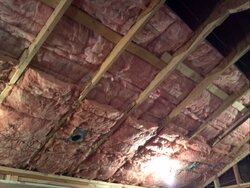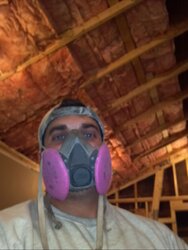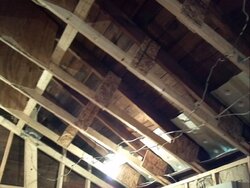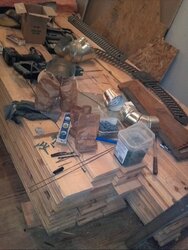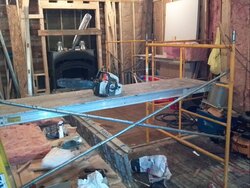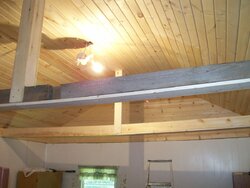S
ScotO
Guest
I'm right smack dab in the middle of insulating my cathedral ceiling in our new 'great room'. What an effin' miserable job. Anywho, I have never insulated a cathedral ceiling, but from all I have read you want the underside of the roof to breathe so here is what I am doing. My house was built by my great-great-grandfather and my great-grandfather around 1918. So to make the ceiling cathedral, I had to individually make each roof rafter into a truss, and that was a fun job  (that's for another conversation). Back to the task at hand...... First, I installed vented soffit and a ridge vent on the peak of both roofs (I forgot to mention that there are actually 2 catherdral ceilings in the room). Next I cut out the original dutchlap siding at the soffit and screened the hole with kevlar screen (to keep bees, bats, birds, etc from ever getting into the attic area). Then I installed foam baffles to keep the insulation from blocking the airflow. I then put in a layer of R30 unfaced insulation across the ceiling rafters. I used string to keep that stuff from falling out. Next I put R13 unfaced insulation between each ceiling rafter, again using string as a retainer (around every 8" across the entire ceiling). I plan on using either heavy black plastic or possibly that foil faced 'bubble wrap' as the vapor barrier, taking the time to tape the joints of that stuff. Does this sound about right? Any professional input would be appreciated. I'll post pictures later of this nightmare, I have been avoiding this job like the PLAGUE for over a year now (yes, you read that right), wife wants it done NOW or no more chainsaws and trees for me.....
(that's for another conversation). Back to the task at hand...... First, I installed vented soffit and a ridge vent on the peak of both roofs (I forgot to mention that there are actually 2 catherdral ceilings in the room). Next I cut out the original dutchlap siding at the soffit and screened the hole with kevlar screen (to keep bees, bats, birds, etc from ever getting into the attic area). Then I installed foam baffles to keep the insulation from blocking the airflow. I then put in a layer of R30 unfaced insulation across the ceiling rafters. I used string to keep that stuff from falling out. Next I put R13 unfaced insulation between each ceiling rafter, again using string as a retainer (around every 8" across the entire ceiling). I plan on using either heavy black plastic or possibly that foil faced 'bubble wrap' as the vapor barrier, taking the time to tape the joints of that stuff. Does this sound about right? Any professional input would be appreciated. I'll post pictures later of this nightmare, I have been avoiding this job like the PLAGUE for over a year now (yes, you read that right), wife wants it done NOW or no more chainsaws and trees for me.....
 (that's for another conversation). Back to the task at hand...... First, I installed vented soffit and a ridge vent on the peak of both roofs (I forgot to mention that there are actually 2 catherdral ceilings in the room). Next I cut out the original dutchlap siding at the soffit and screened the hole with kevlar screen (to keep bees, bats, birds, etc from ever getting into the attic area). Then I installed foam baffles to keep the insulation from blocking the airflow. I then put in a layer of R30 unfaced insulation across the ceiling rafters. I used string to keep that stuff from falling out. Next I put R13 unfaced insulation between each ceiling rafter, again using string as a retainer (around every 8" across the entire ceiling). I plan on using either heavy black plastic or possibly that foil faced 'bubble wrap' as the vapor barrier, taking the time to tape the joints of that stuff. Does this sound about right? Any professional input would be appreciated. I'll post pictures later of this nightmare, I have been avoiding this job like the PLAGUE for over a year now (yes, you read that right), wife wants it done NOW or no more chainsaws and trees for me.....
(that's for another conversation). Back to the task at hand...... First, I installed vented soffit and a ridge vent on the peak of both roofs (I forgot to mention that there are actually 2 catherdral ceilings in the room). Next I cut out the original dutchlap siding at the soffit and screened the hole with kevlar screen (to keep bees, bats, birds, etc from ever getting into the attic area). Then I installed foam baffles to keep the insulation from blocking the airflow. I then put in a layer of R30 unfaced insulation across the ceiling rafters. I used string to keep that stuff from falling out. Next I put R13 unfaced insulation between each ceiling rafter, again using string as a retainer (around every 8" across the entire ceiling). I plan on using either heavy black plastic or possibly that foil faced 'bubble wrap' as the vapor barrier, taking the time to tape the joints of that stuff. Does this sound about right? Any professional input would be appreciated. I'll post pictures later of this nightmare, I have been avoiding this job like the PLAGUE for over a year now (yes, you read that right), wife wants it done NOW or no more chainsaws and trees for me.....



