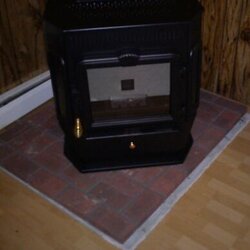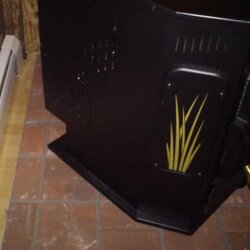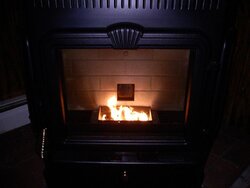Howdy,
Had some questions on the installation codes of a pellet stove in Massachusetts. The specific question I had was about the 780 CMR Table 6007.11 which seems to be saying there has to be 36 inches of clearance around the appliance! There is an exclusion it seems if you are using Type B or Type L venting material...
Well, I would be using Type L venting material, so does that mean I'm in the clear? And do the requirements in the England installation manual count as "tested, listed clearances to combustibles?"
Also, in a more general question, is there anything I have to watch out for in Mass as far as the codes are concerned, or should I be fine if I follow the Englander installation manual? - http://www.englanderstoves.com/manuals/10-CPM.pdf
Thank you!
Had some questions on the installation codes of a pellet stove in Massachusetts. The specific question I had was about the 780 CMR Table 6007.11 which seems to be saying there has to be 36 inches of clearance around the appliance! There is an exclusion it seems if you are using Type B or Type L venting material...
Well, I would be using Type L venting material, so does that mean I'm in the clear? And do the requirements in the England installation manual count as "tested, listed clearances to combustibles?"
Also, in a more general question, is there anything I have to watch out for in Mass as far as the codes are concerned, or should I be fine if I follow the Englander installation manual? - http://www.englanderstoves.com/manuals/10-CPM.pdf
Thank you!




