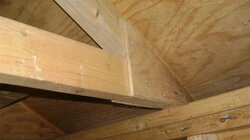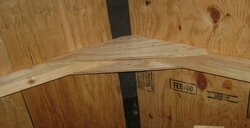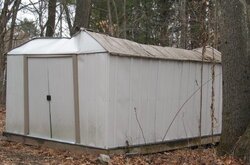As I mentioned over in the "megathread" on my injury situation, I had two out of my four sheds collapse on me this winter - the survivors were my two woodsheds that I can't get into w/ the current wheelchairs...
The two that collapsed were my "portable garage" tent style building, and a 10 x 13 tin shed.
Considering that the tent garage was starting to show it's age anyway, I think replacing it with a similar sized one is my best approach. Only question is whether I'd get any benefit from doubling up the fabric by putting the new tent on over or under the old one...
The metal shed is a bit more of a dilemma, and I'd like some advice... It was a fairly low cost tin shed from Home Depot, that I built on a wood platform floor supported by concrete blocks. It is located under some pretty big oaks, and I suspect what happened to do it in was the impact of a big load of snow coming off a branch. The roof is buckled in at the center, and the seam where the panels joined at the peak is ripped apart. The walls are still in pretty decent shape, no more than minor bending. (I have pictures over on the other thread) Fortunately the way the roof collapsed and ripped open in the middle let the snow and rain drip into the middle of the floor, but it looks like the stuff I had stored in it, which was along the walls, hasn't been damaged much.
I could just go and purchase another shed, (for approx. $700) and put it up in the same place, but it seems to me like that would be just asking for a repeat of the same collapse. The other option I've been considering is getting some 2x lumber and sort of framing up a roof, probably using those corrugated plastic panels for the roofing material. (Lower cost than doing shingles, and makes it lighter inside...)
In effect, building a minimally framed shed that uses the tin walls of the old shed as siding....
Anyone see any major problems or "gotchas" with this idea?
The inside of the shed does have some "framing" members made out of metal, so I was thinking of using PT stock on the outside so that I wouldn't have to worry about doing anything with those, and so that I don't loose any inside space... (appearance is not a major concern) I would also need to convert the shed from a barn style roof to a simple peaked roof, again, I don't see this as a big problem...
Other alternatives?
Gooserider
The two that collapsed were my "portable garage" tent style building, and a 10 x 13 tin shed.
Considering that the tent garage was starting to show it's age anyway, I think replacing it with a similar sized one is my best approach. Only question is whether I'd get any benefit from doubling up the fabric by putting the new tent on over or under the old one...
The metal shed is a bit more of a dilemma, and I'd like some advice... It was a fairly low cost tin shed from Home Depot, that I built on a wood platform floor supported by concrete blocks. It is located under some pretty big oaks, and I suspect what happened to do it in was the impact of a big load of snow coming off a branch. The roof is buckled in at the center, and the seam where the panels joined at the peak is ripped apart. The walls are still in pretty decent shape, no more than minor bending. (I have pictures over on the other thread) Fortunately the way the roof collapsed and ripped open in the middle let the snow and rain drip into the middle of the floor, but it looks like the stuff I had stored in it, which was along the walls, hasn't been damaged much.
I could just go and purchase another shed, (for approx. $700) and put it up in the same place, but it seems to me like that would be just asking for a repeat of the same collapse. The other option I've been considering is getting some 2x lumber and sort of framing up a roof, probably using those corrugated plastic panels for the roofing material. (Lower cost than doing shingles, and makes it lighter inside...)
In effect, building a minimally framed shed that uses the tin walls of the old shed as siding....
Anyone see any major problems or "gotchas" with this idea?
The inside of the shed does have some "framing" members made out of metal, so I was thinking of using PT stock on the outside so that I wouldn't have to worry about doing anything with those, and so that I don't loose any inside space... (appearance is not a major concern) I would also need to convert the shed from a barn style roof to a simple peaked roof, again, I don't see this as a big problem...
Other alternatives?
Gooserider




