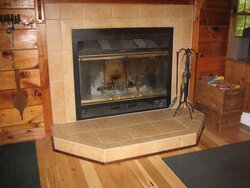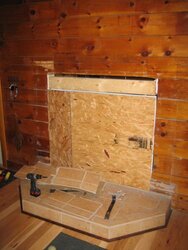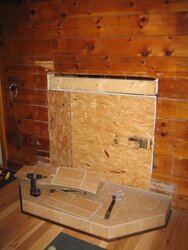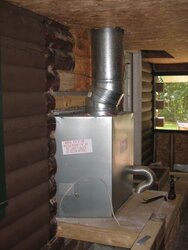First things first. This is an excellent site. I have been reading for a while and contemplating my project.
I just removed a zero clearance fireplace from my house. The home is a one story 1600 sf log ranch with the family room at the far end with a cathedral ceiling in just that room. Now I have a 48 inch high, 50 inch wide hole in the center of the gable end wall. There is an unfinished breezeway just outside the fireplace location. I am hoping to put in a free-standing wood stove in this same location without extending the hearth any further into the room as the room in pretty narrow. I would like to frame a small bump out just a bit smaller than the current hole and about 1.5 feet deep and put the stove about 1/3 in the I bump out and 2/3 in the room. I really like the look of the stove install posted by Dakotas Dad on this forum.
Here is the issue: The house is log and I don't want to cut out any more of the logs. If I make the small alcove out of steel studs and Durock, can I do this? The manual of the stove I like(Jotul F400) says I need 36" in a protected alcove installation. That would 65" high and that is too high. Are the numbers the same if the stove sits mostly in front of the alcove? Is there a stove out there that allows for closer vertical clearances or closer rear clearances so I can fit it on my current hearth which is 30 inches from the wall?
Any opinions you guys have would be great. I don't really like the zero clearance fireplaces mainly because the nice looking ones are really pricy and I don't want to rely on a fan to push the heat into the house.
Thanks.
I just removed a zero clearance fireplace from my house. The home is a one story 1600 sf log ranch with the family room at the far end with a cathedral ceiling in just that room. Now I have a 48 inch high, 50 inch wide hole in the center of the gable end wall. There is an unfinished breezeway just outside the fireplace location. I am hoping to put in a free-standing wood stove in this same location without extending the hearth any further into the room as the room in pretty narrow. I would like to frame a small bump out just a bit smaller than the current hole and about 1.5 feet deep and put the stove about 1/3 in the I bump out and 2/3 in the room. I really like the look of the stove install posted by Dakotas Dad on this forum.
Here is the issue: The house is log and I don't want to cut out any more of the logs. If I make the small alcove out of steel studs and Durock, can I do this? The manual of the stove I like(Jotul F400) says I need 36" in a protected alcove installation. That would 65" high and that is too high. Are the numbers the same if the stove sits mostly in front of the alcove? Is there a stove out there that allows for closer vertical clearances or closer rear clearances so I can fit it on my current hearth which is 30 inches from the wall?
Any opinions you guys have would be great. I don't really like the zero clearance fireplaces mainly because the nice looking ones are really pricy and I don't want to rely on a fan to push the heat into the house.
Thanks.





