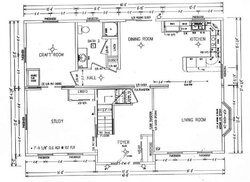I am currently burning an nc30 brand new to me this year in my basement to heat my two story 2200sqft house. I was resigned to burning in the insulated but unfinished basement due to the floor plan of my first floor. But upon reconsidering, I am thinking of doing some remodeling and installing a hearth on the first floor, just in the planning stages now. The "L" shaped wall between the living room/kitchen/dining room would be removed creating one large open space and a hearth placed there with a factory class A chimney up through the second floor and attic. Due to the second floor layout and the floor and ceiling joists the chimney would be basically where the corner of the "L" wall to be removed is now, just to the front of the marraige wall. I was thinking of just placing the stove on the hearth with no walls around it, so the stove would be viewed from all sides. This would make heating the living space easier as well as allow some heat to get upstairs. Are there stoves designed for a space like this without a typical front/back/sides?



