I've had a pellet stove sitting around with no place to go - the house layout is very difficult to place - given I already have a wood stove on the new addition portion of the house. Okay well it was new in 2006 and I'm still working on it...so its still new to me - where does the time go ?
Anyways I finally decided to just install in the old part of the house - in the living room.
The wall on the left of the stove will be demo'd and become the entrance to the downstairs family room (a work in progress).
Anyways I started on this yesterday and got closer to being finished today. I still have to go find a vertical cap. I did the best I could given the tough interior layout and the wall spaces I had to work with. So this is perfect from afar but far from perfect
Someday I'd like to cut out the rug and build a nice tile hearth. I'm adding it my list of things to do.
As you'll see the stove is a small Englander model and I used Simpson 3" pipe.
I still have to go over the pieces with some fresh stove bright spray paint - I have to do it when the wife is at work then claim I have no idea where that foul odor came from.
And I still need to go and install the OAK - maybe tomorrow.
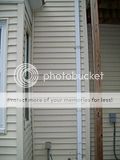
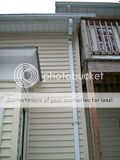
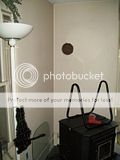
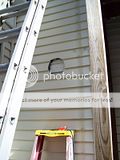

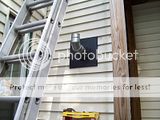
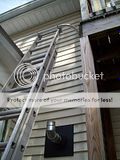
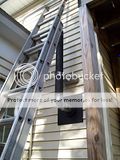
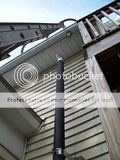
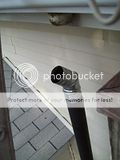
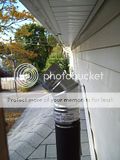


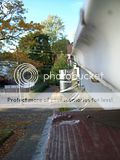
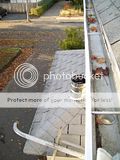

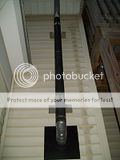
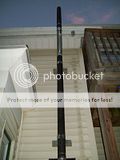


Anyways I finally decided to just install in the old part of the house - in the living room.
The wall on the left of the stove will be demo'd and become the entrance to the downstairs family room (a work in progress).
Anyways I started on this yesterday and got closer to being finished today. I still have to go find a vertical cap. I did the best I could given the tough interior layout and the wall spaces I had to work with. So this is perfect from afar but far from perfect

Someday I'd like to cut out the rug and build a nice tile hearth. I'm adding it my list of things to do.
As you'll see the stove is a small Englander model and I used Simpson 3" pipe.
I still have to go over the pieces with some fresh stove bright spray paint - I have to do it when the wife is at work then claim I have no idea where that foul odor came from.
And I still need to go and install the OAK - maybe tomorrow.





















