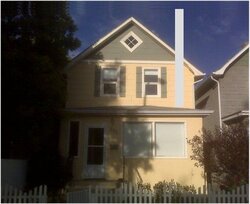Hi everyone, thank you for all the great replies!
Firestone: I live in Lethbridge, so we're about 2 hours apart.
After reading all of the posts, I would agree that it looks more like a 12/12 pitch now that I compare it to the little window and that it's probably much better to go through the house. I have quite a few questions about this procedure, if you have time

I really wanted to put the stove in the corner once you enter the house. First, it would be close to the front door, second, it would point slightly toward the stairwell and third, it would be out of the way. Here are some pictures to give you an idea of the layout of my house.
This is just after entering the front door, showing the corner where I wish to place the stove.
Here is the front door and stairwell, seen from the corner where I wish to place the stove.
I'm thinking that if I place it in this corner and go through the room above and the roof, i'm not going to save too much open-air chimney: it will still have to get close to the moon. It's looking like right in front of the window or even closer to the door would be the place to place the stove. There's a heat vent right there. I guess I would have to remove or move that to the corner, which wouldn't be too much of a pain.
I think it would be best if it were centered in front of this window for appearance, but (doh!) there's a window directly above this in the room above. This would mean I would have to angle the chimney, which would ruin the desired look. Here is the stove and angled chimney (a guess at what I would have to do)
This is the Room above, where the chimney run through. The chimney would seemingly be about a foot off from the center of the roof. I'm sure this will likely cause more problems, but ones that can be fixed via alteration.
And with the chimney.
Another idea I came up with is placing the stove closer to the door. This would be even more ideal for evenly heating the house (1300 sq ft.). This does create the problem of the door being close, but I do have a friend who specializes in custom wrought iron, so I could get a custom railing to block it from visitors if need be. The problem of the chimney being at the center of the house is again a problem. There is also the fact that it doesn't "match" the room as well as it will be slightly in front of the window, an off-center look. One huge advantage of this placement is that I may be able to get a 100% straight chimney, which I have heard is ideal. Here's a picture.
With this example, the chimney in the room upstairs would be in the same corner of the room as in one of the previous pictures.
Here are some images to give you a better idea of the layout of the house.
The outside of the house again.
Upstairs, room next door to the one that I want to run the pipe through. As you can see by the windows, the wall is not the direct center of the house.
Stairwell. I'm thinking if the stove was closer to the door, the heat would easily make its way up this long stairwell.
Questions:
1. Which idea would you go with and why? Are there better ideas?
2. Is there a way to use the upper chimney to heat the house if I'm running it through it anyway?
3. How close to the peak of the roof can I go with the chimney?
4. What are going to be my biggest challenges with this setup?
Thanks for reading this long post. I hope my pictures and explanations have made my problems as clear as possible. I REALLY, REALLY appreciate your help.
Cheers,
Lance




 Hi, I'm still in the midst of preparing to install a VC Intrepid II and have found another issue. I wanted to install my stove so that the stovepipe takes a 90 degree bend and goes outside and then straight up and through the overhang of my roof. Being a newb, I didn't realize that the 10-2-3 rule would make one hell of a chimney on a 10/12 pitched roof (that's my guess at the roof pitch). It looks to me that I would need roughly ten feet of chimney after I go through the roof. According to a lot of posts I've read, this length will be good for the fire, but I'm wondering if anyone has this setup with a steep pitch. I'm thinking my house would look rather strange with this insanely long, shiny chimney up the side.
Hi, I'm still in the midst of preparing to install a VC Intrepid II and have found another issue. I wanted to install my stove so that the stovepipe takes a 90 degree bend and goes outside and then straight up and through the overhang of my roof. Being a newb, I didn't realize that the 10-2-3 rule would make one hell of a chimney on a 10/12 pitched roof (that's my guess at the roof pitch). It looks to me that I would need roughly ten feet of chimney after I go through the roof. According to a lot of posts I've read, this length will be good for the fire, but I'm wondering if anyone has this setup with a steep pitch. I'm thinking my house would look rather strange with this insanely long, shiny chimney up the side.

 ! Lenny
! Lenny