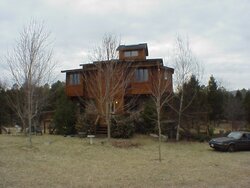I'm looking for advice/comments for how best to start taking advantage of solar at my house.
Here's what our situation is now:
-Two story wood framed house with rock and cedar exterior
- Poured concrete basement - finished but uninsulated
- Geothermal open loop heating/AC system (uses well water)
- Wood stove in 1st floor great room
- Nice southern exposure on house in winter, tree shade in summer
- Nice shed roof aligned for good "southern exposure" (incidentally the name of a strip club near here)
- We don't usually use AC
- We have two hot water heaters but I'm joining the systems so we'll only have one
- We have two full bathes both upstairs, on half downstairs
- We don't heat upstairs in the winter since its all bedrooms and baths
- Heat collected (from wood stove mostly) against the ceiling downstairs is routed to our bathrooms upstairs.
- We have a lot of windows but most on the 1st floor face north. Dumb I know but I didn't do it.
- I think most of our electricity goes to heating DHW year round and to the Geothermal and well pump in winter
- Other uses include lights, electric stoves, clothes dryer, computers, etc.
- We have an 8500 Watt generator we can use for power outages
- I've done a lot of upgrades with respect to infiltration and insulation. Further improvements here would involve pulling off all the cedar siding which I'm avoiding.
- I plan to fully insulate the basement walls and probably floor this winter
My goals
- Harness some bad ass solar power and reduce our electric costs
- Handle power outages relatively well
- Ultimately, generate what electricity we need even if we use the grid for storage. Since we use no oil, gas, or outside water this would get us relatively self sufficient.
My plan
- Install some hot liquid solar panels on the roof (propylene glycol probably), probably not drain back type.
- store that heat in water tanks in my basement
- Use that hot water for DHW with backup from my HP water heater and maybe a tankless electric unit (mainly for the Jacuzzi) all in series.
- Use the solar heated water in a below subfloor (in between joists) PEX hydronic system to heat our 1st floor
- I may install some PV but it would mainly be for backup and powering solar system pumps.
- With some other work we're doing install a sunroom on the south side of the house.
I guess I was initially thinking I'd install PV but since most of my load is heat I thought collecting heat in its native form would be a better use of my resources. Can I even use the solar hot water I've generated with hydronics?
Am I thinking straight?
Thanks in advance for your input.
Here's what our situation is now:
-Two story wood framed house with rock and cedar exterior
- Poured concrete basement - finished but uninsulated
- Geothermal open loop heating/AC system (uses well water)
- Wood stove in 1st floor great room
- Nice southern exposure on house in winter, tree shade in summer
- Nice shed roof aligned for good "southern exposure" (incidentally the name of a strip club near here)
- We don't usually use AC
- We have two hot water heaters but I'm joining the systems so we'll only have one
- We have two full bathes both upstairs, on half downstairs
- We don't heat upstairs in the winter since its all bedrooms and baths
- Heat collected (from wood stove mostly) against the ceiling downstairs is routed to our bathrooms upstairs.
- We have a lot of windows but most on the 1st floor face north. Dumb I know but I didn't do it.
- I think most of our electricity goes to heating DHW year round and to the Geothermal and well pump in winter
- Other uses include lights, electric stoves, clothes dryer, computers, etc.
- We have an 8500 Watt generator we can use for power outages
- I've done a lot of upgrades with respect to infiltration and insulation. Further improvements here would involve pulling off all the cedar siding which I'm avoiding.
- I plan to fully insulate the basement walls and probably floor this winter
My goals
- Harness some bad ass solar power and reduce our electric costs
- Handle power outages relatively well
- Ultimately, generate what electricity we need even if we use the grid for storage. Since we use no oil, gas, or outside water this would get us relatively self sufficient.
My plan
- Install some hot liquid solar panels on the roof (propylene glycol probably), probably not drain back type.
- store that heat in water tanks in my basement
- Use that hot water for DHW with backup from my HP water heater and maybe a tankless electric unit (mainly for the Jacuzzi) all in series.
- Use the solar heated water in a below subfloor (in between joists) PEX hydronic system to heat our 1st floor
- I may install some PV but it would mainly be for backup and powering solar system pumps.
- With some other work we're doing install a sunroom on the south side of the house.
I guess I was initially thinking I'd install PV but since most of my load is heat I thought collecting heat in its native form would be a better use of my resources. Can I even use the solar hot water I've generated with hydronics?
Am I thinking straight?
Thanks in advance for your input.


