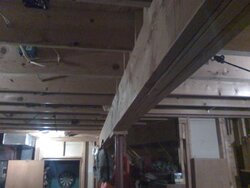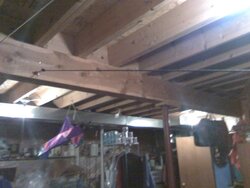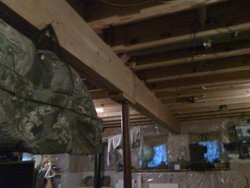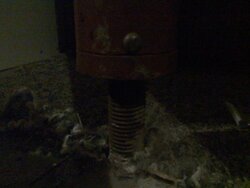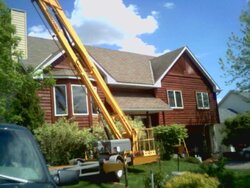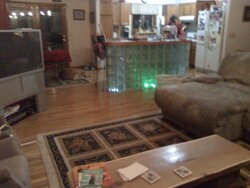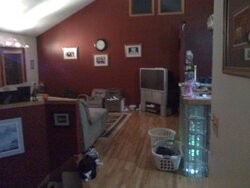OK guys, need some advice. House was built in '91, split level, bedrooms over the tuck under garage, kitchen, living, dining over the main house. We've notice the top floor shakes a bit walking around in the last couple of years, stuff rattling in the kitchen, pictures on the walls, the Wii fit really stirs things up. So in the basement under the main house, I have 2x12" floor joists running front to back (I'm NOT a carpenter by no means, so forgive my terminology please!), in the middle of those is the main joist going side to side 3x 2x16"s. In the middle of the main that is 20' long, there is a 'Strong Post', basically a metal tube post with thread on the bottom into the concrete and anchored into the main up top. Do you think that if I give the strong post a few twists that would help? The level says it is sagging a bit in the middle, but I need to know if this is ok to do and how to do it. The bottom of the strong post has a couple pins in it, I assume I need to pull those and crank the bottom edge a few times if so? Thanks gang, what I get here is better than any big box advice by far!
Split Level Floor Support
- Thread starter Czech
- Start date
-
Active since 1995, Hearth.com is THE place on the internet for free information and advice about wood stoves, pellet stoves and other energy saving equipment.
We strive to provide opinions, articles, discussions and history related to Hearth Products and in a more general sense, energy issues.
We promote the EFFICIENT, RESPONSIBLE, CLEAN and SAFE use of all fuels, whether renewable or fossil.
You are using an out of date browser. It may not display this or other websites correctly.
You should upgrade or use an alternative browser.
You should upgrade or use an alternative browser.
- Status
- Not open for further replies.
Post pics of what you've got here.
If you've got 2 x 12 floor joists & a triple 2 x 16 bearing beam, there shouldn't be any "sagging"
Cripes, a triple 2 x 16 bearing beam shouldn't need support, unless it wasn't built right.
You sure of those numbers? 2 x 12s are not commonly used as floor joists...
2x 8s are more commonly used...
& I've never even SEEN a 2 x 16...
Does your support post have threads near the top? That's what an adjustable
lolly column would have...
If it doesn't, you may have a concrete filled column & will have to
mechanically lift the beam & shim between it & the top of the post...
DEFINITELY gotta have pics...
If you've got 2 x 12 floor joists & a triple 2 x 16 bearing beam, there shouldn't be any "sagging"
Cripes, a triple 2 x 16 bearing beam shouldn't need support, unless it wasn't built right.
You sure of those numbers? 2 x 12s are not commonly used as floor joists...
2x 8s are more commonly used...
& I've never even SEEN a 2 x 16...
Does your support post have threads near the top? That's what an adjustable
lolly column would have...
If it doesn't, you may have a concrete filled column & will have to
mechanically lift the beam & shim between it & the top of the post...
DEFINITELY gotta have pics...
Yeah Dak, I may be off on the dimensions, like I said I'm bad with wood. Give me copper or steel I say! I'll take some picts after work tonight and post. Not sure if it matters, but the bearing beam is split at the jack, looks like two 10' ers (actually 6, 3 either side). Jack is threaded on the bottom, spiked into the slab.
I'm still looking for my 4' level, not sure where anything is anymore now that I have 8 year old twin boys. Here's some picts, one from one end of the main, another from the other end, side shot, and bottom end of the support. Forgive the cell phone picts and messy basement please! Thanks, Gotz.
Attachments
Here's a pict of the house to give you an idea of things, this is few years back when we stained the cedar. Man I loved that lift! Fully extended you had a great shot of the down town skyline, the wife had to yell at me every night to come on down and get in the house. Not saying I had a cooler up there or nothing....
Attachments
pyper
New Member
Here are a few thoughts:
You have joists on top of beams. If the wood has contracted a little due to drying out, then maybe it's not tight anymore. A better way to have built it originally would have been to put the top of the beam level with the tops of the joists and then use joist hangers. Less room for expansion and contraction.
It looks like you can adjust the screw, but you probably need a 20 ton jack to lift the beam, then adjust the post and lower the beam. The potential problem is if the wood takes on moisture then it will swell up again.
If you put a level on the beam and it's sagging then that means the post is moving down through the floor. It's more likely you'll find sag by putting a level on the floor over the beam, at a right angle to it. It's probably a trivial amount, like 1/8 inch, so it would probably be impossible to see -- most floors aren't that level anyway.
Some other things to look for:
Is the bounce near the beam, or between the beam and the foundation. I'm guessing there's a wall over the beam, and the wall holds up the floor of the second floor, and there's a wall on the second floor, and the wall hold up the ceiling. If that's the case, then the beam is holding up at least two floors and two ceilings. All that weight pushing down on the beam means that it's probably pretty solid. It might be sagged or proud, but it's probably not slack, if that makes sense. I don't think adjusting the pole will make any difference to your floor bouncing.
What you could do is install similar, but smaller (maybe 2x6) beams between the main beam and the foundation. You could probably even just put them up with hurricane ties (little metal clips made by Simpson) without any posts and it would stiffen the floor. What happens is as you land on one joist the 2x6 distributes part of the load onto the adjacent joists. You can actually cut full size joist wood and cut it to fit exactly between each joist (they'll all be different), and then nail them up between the joists. This is called "solid blocking" you can read about it in framing books at the library. It takes a lot more work, but you won't loose any headroom if you ever plan on hanging drywall.
If you do any jacking, keep a close eye on the drywall on both floors above it, because it's possible to open the seams. Also, have someone do some jumping up there and watch from below to see if you can see any movement or any loose connections.
You have joists on top of beams. If the wood has contracted a little due to drying out, then maybe it's not tight anymore. A better way to have built it originally would have been to put the top of the beam level with the tops of the joists and then use joist hangers. Less room for expansion and contraction.
It looks like you can adjust the screw, but you probably need a 20 ton jack to lift the beam, then adjust the post and lower the beam. The potential problem is if the wood takes on moisture then it will swell up again.
If you put a level on the beam and it's sagging then that means the post is moving down through the floor. It's more likely you'll find sag by putting a level on the floor over the beam, at a right angle to it. It's probably a trivial amount, like 1/8 inch, so it would probably be impossible to see -- most floors aren't that level anyway.
Some other things to look for:
Is the bounce near the beam, or between the beam and the foundation. I'm guessing there's a wall over the beam, and the wall holds up the floor of the second floor, and there's a wall on the second floor, and the wall hold up the ceiling. If that's the case, then the beam is holding up at least two floors and two ceilings. All that weight pushing down on the beam means that it's probably pretty solid. It might be sagged or proud, but it's probably not slack, if that makes sense. I don't think adjusting the pole will make any difference to your floor bouncing.
What you could do is install similar, but smaller (maybe 2x6) beams between the main beam and the foundation. You could probably even just put them up with hurricane ties (little metal clips made by Simpson) without any posts and it would stiffen the floor. What happens is as you land on one joist the 2x6 distributes part of the load onto the adjacent joists. You can actually cut full size joist wood and cut it to fit exactly between each joist (they'll all be different), and then nail them up between the joists. This is called "solid blocking" you can read about it in framing books at the library. It takes a lot more work, but you won't loose any headroom if you ever plan on hanging drywall.
If you do any jacking, keep a close eye on the drywall on both floors above it, because it's possible to open the seams. Also, have someone do some jumping up there and watch from below to see if you can see any movement or any loose connections.
Two ideas. The level is absolutely necessary to see if the column has come down or the floor/joists are out of level.
I do not see any blocking in your floor joists. Blocking will reduce twisting of the joists. Have you looked at the floor from underneath when someone is jumping up stairs?
I would not jack it up if its not out of level. You could cause other problems.
I do not see any blocking in your floor joists. Blocking will reduce twisting of the joists. Have you looked at the floor from underneath when someone is jumping up stairs?
I would not jack it up if its not out of level. You could cause other problems.
Thanks guys, what you say makes sense, just did not want to 'go in' for something that just bugs me. Couple more picts of the upstairs directly above the jack. I did the hardwood and glass block bar (cool, huh?), there were non-supporting stub walls between the kitchen, dining and living before then.
Attachments
i wouldn't sweet it. I have a split foyer like yours but it was built in 1976. my house is 54ft long and 28ft wide. I have 2 post. 1 post is in the family room about 12ft from the foundation wall and then there is the wall inbetween the garage and family room. the 2nd post in the garage is the same distance to the foundation wall as the first one. i have no wall upstairs between the kitchen/dinning and living room. i know what you mean, my floor moves but it's been like that for 30 some years. my support beem is made the same way yours is as well. you should be fine, i wouldn't worry. heck at our old farm house we had first, we put all new floor joist in and a lot of jack post, the floor still shook like yours, the one we have now does as well. my mom and dads place does the same thing built in the 70's split foyer.
If the lolly column is loose, thenI'd make up any slack.
As far as lifting, there most certainly a maximum amount to do at a time, or you risk cracked wall board.
I don't recall what that max. is, though.
No blocking on those floor joists ?
(just out of the pics ? )
Supposed to help with twisting and stiffening.
As far as lifting, there most certainly a maximum amount to do at a time, or you risk cracked wall board.
I don't recall what that max. is, though.
No blocking on those floor joists ?
(just out of the pics ? )
Supposed to help with twisting and stiffening.
Thanks gang. My plan is to start with some blocking, the main is pretty darn level. It really isn't all that bad, just didn't want my pretty glass block bar to wind up in the basement! Thanks again, Gotz.
was98strat
New Member
If I'm reading the picture right, it looks like the lolly columns were installed upside down. They are always installed with the threads at the top, not the bottom!
From what I've seen in this house, it would not surprise me was! That said, the lolly is spiked on the bottom for slab I assume? Darn it Jim, I'm a fitter not a wood cutter!
- Status
- Not open for further replies.
Similar threads
- Replies
- 3
- Views
- 529
- Replies
- 0
- Views
- 456
- Replies
- 7
- Views
- 1K
- Replies
- 16
- Views
- 2K


